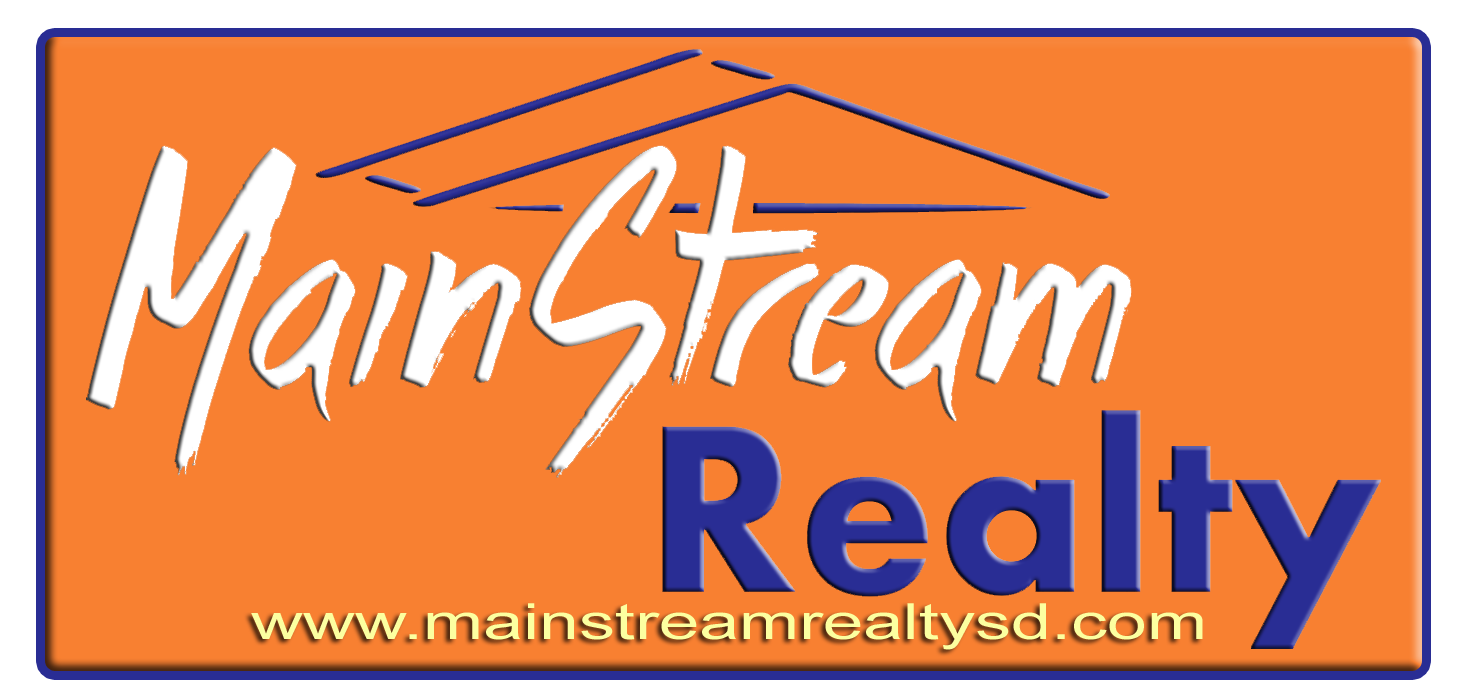707 Taylor Drive, Aberdeen, SD 57401
$484,900

























































Property Type:
Residential
Bedrooms:
4
Baths:
4
Square Footage:
3,790
Status:
Active
Current Price:
$484,900
List Date:
4/17/2024
Last Modified:
4/28/2024
Description
Two Stories on Two Lots & TOO WONDERFUL!
Updates throughout in this 4 bedroom 3.5 bath home! Situated on a beautiful wooded lot, features include new carpet, repainted interior, kitchen cabinets refinished, rec room wired for theater & surround sound, sprinkler system on both lots and fireplace in main level great room.
Included is the vacant lot east of the house.
Two Story Charmer Too Appealing to Pass Up So Call Your Favorite Realtor Today!
Supplements: Additional lot directly to the east to be included in sale. Address is: 703 Taylor Drive and lot size is 88 x 164.18 Lot size with house is 88 x 164.18 Home is "Ready for Central Vac".
More Information MLS# 24-278
Contract Information
Book Section: Residential
Begin Date: 2024-04-17
List Price: $484,900
Current Price: $484,900
General Property Description
Total SqFt.: 3790
Year Built: 1978
Total Bedrooms: 4
Total Bathrooms: 4
Location, Tax and Other Information
House Number: 707
Street Name: Taylor
Street Suffix: Drive
State/Province: SD
Postal Code: 57401
County: Brown
Status Change Info
Status: Active
Property Features
Appliances: Dishwasher; Disposal; Dryer; Microwave; Range; Washer
Room Information
Bathroom
Level: Main
Length: 9.10
Length: 9.10
Width: 8.10
Area: 73.71
Width: 8.10
Area: 73.71
Remarks: 3/4, ceramic tile, off mudroom
Bathroom
Level: Main
Length: 6.20
Length: 6.20
Width: 5.50
Area: 34.10
Width: 5.50
Area: 34.10
Remarks: 1/2, ceramic tile
Bathroom
Level: Upper
Length: 7.40
Length: 7.40
Width: 6.00
Area: 44.40
Width: 6.00
Area: 44.40
Remarks: Full, new vinyl
Primary Bathroom
Level: Upper
Length: 13.70
Length: 13.70
Width: 5.80
Area: 79.46
Width: 5.80
Area: 79.46
Remarks: 3/4, tile, 4.6x5.8 walkin closet, linen closet
Bedroom
Level: Upper
Length: 13.40
Length: 13.40
Width: 11.70
Area: 156.78
Width: 11.70
Area: 156.78
Remarks: Carpet, 4.8x5.6 WIC, ceiling fan w/lite
Bedroom
Level: Upper
Length: 13.70
Length: 13.70
Width: 11.40
Area: 156.18
Width: 11.40
Area: 156.18
Remarks: Vinyl plank, double closet, ceiling fan w/lite
Bedroom
Level: Lower
Length: 17.70
Length: 17.70
Width: 10.50
Area: 185.85
Width: 10.50
Area: 185.85
Remarks: New vinyl plank, double closet, egress window
Dining Room
Level: Main
Length: 11.90
Length: 11.90
Width: 11.00
Area: 130.90
Width: 11.00
Area: 130.90
Remarks: New carpet
Informal Eating Area
Level: Main
Remarks: Bay window, measurement with kitchen
Kitchen
Level: Main
Length: 18.50
Length: 18.50
Width: 11.40
Area: 210.90
Width: 11.40
Area: 210.90
Remarks: Ceramic tile
Living Room
Level: Main
Length: 18.50
Length: 18.50
Width: 14.00
Area: 259.00
Width: 14.00
Area: 259.00
Remarks: New carpet
Primary Bedroom
Level: Upper
Length: 19.10
Length: 19.10
Width: 13.50
Area: 257.85
Width: 13.50
Area: 257.85
Remarks: New carpet, double closet, ceiling fan/lite
Office
Level: Lower
Length: 11.00
Length: 11.00
Width: 11.00
Area: 121.00
Width: 11.00
Area: 121.00
Remarks: New vinyl plank
Foyer
Level: Main
Length: 10.60
Length: 10.60
Width: 9.90
Area: 104.94
Width: 9.90
Area: 104.94
Remarks: Ceramic tile, closet
Great Room
Level: Main
Length: 25.00
Length: 25.00
Width: 13.70
Area: 342.50
Width: 13.70
Area: 342.50
Remarks: New carpet, fireplace, built-ins, patio door
Rec Room
Level: Lower
Length: 31.20
Length: 31.20
Width: 11.50
Area: 358.80
Width: 11.50
Area: 358.80
Remarks: New vinyl plank, 2 closets
Storage Room
Level: Lower
Length: 30.80
Length: 30.80
Width: 11.20
Area: 344.96
Width: 11.20
Area: 344.96
Mud Room
Level: Main
Length: 13.70
Length: 13.70
Width: 8.10
Area: 110.97
Width: 8.10
Area: 110.97
Remarks: Ceramic tile, 2 closets
Laundry
Level: Upper
Length: 11.40
Length: 11.40
Width: 11.00
Area: 125.40
Width: 11.00
Area: 125.40
Remarks: Carpet, sink, cabinets, W/D stay, ironing board
Foyer
Level: Upper
Length: 17.30
Length: 17.30
Width: 7.40
Area: 128.02
Width: 7.40
Area: 128.02
Remarks: Landing, new carpet, ceiling fan w/lite
Documents
Listing Office: Century 21 Investment Realtors
Last Updated: April - 28 - 2024
The listing broker's offer of compensation is made only to participants of the MLS where the listing is filed.
Information deemed reliable but not guaranteed.

 Plats ›
Plats ›