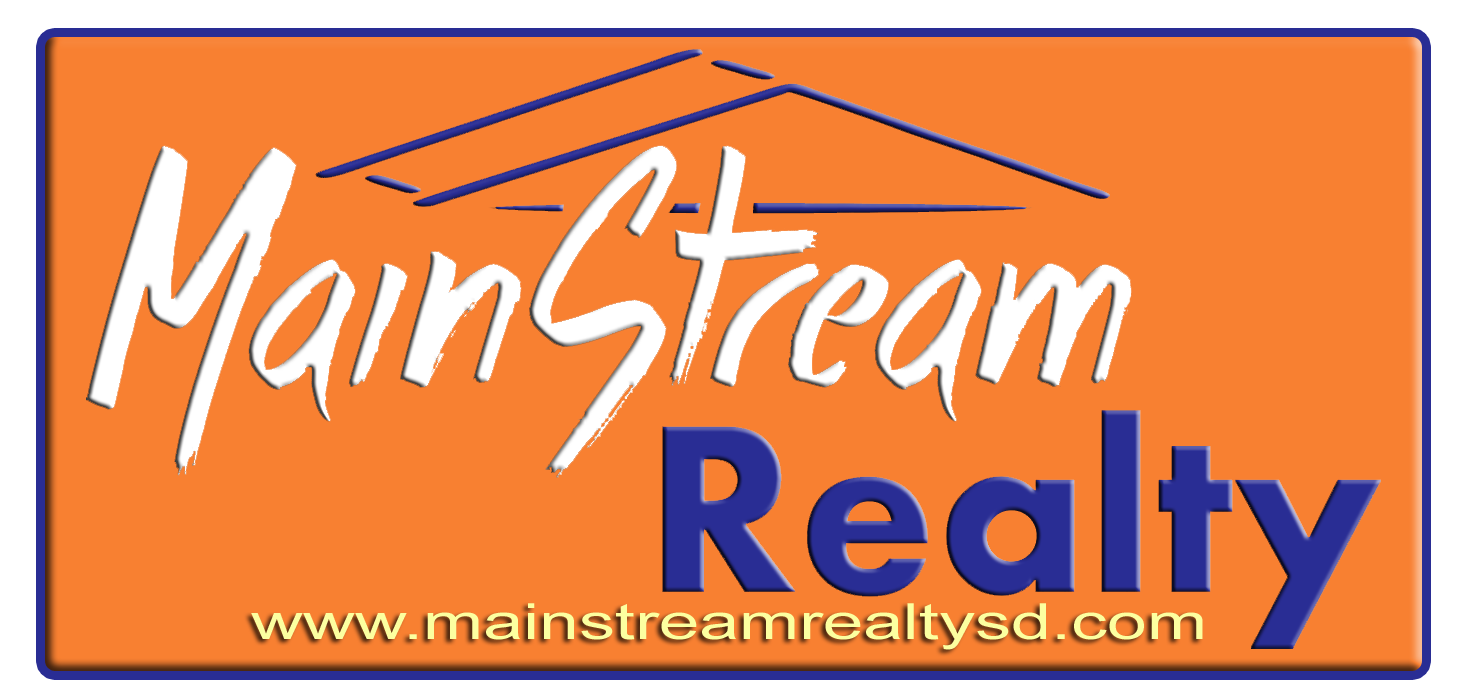502 SE 4th Avenue, Aberdeen, SD 57401
$277,000






























Property Type:
Residential
Bedrooms:
3
Baths:
2.5
Square Footage:
1,650
Status:
Active
Current Price:
$277,000
List Date:
4/19/2024
Last Modified:
5/15/2024
Description
Immerse yourself in the beauty of a lovingly restored vintage home, complete w/all the modern amenities for a hassle-free, turnkey lifestyle.
Bright, white walls revitalize this classic home, blending crisp contemporary aesethic w/the homes established highlights: rich hardwood floors, exposed beams & striking fireplace. Vintage millwork elevates this space w/timeless sophistication & attention to detail. Anchoring the home is a spacious, newly renovated kitchen boasting tons of natural light.
The second story impresses w/3 nicely scaled bedrooms, full bathroom, refinished hardwood flooring, dedicated linen closet & benefit of handy laundry chute.
The homes freshly-finished basement area functions as a sprawling rec. room, yet primed for a primary suite w/the addition of full bathroom
Supplements: and egress window. Embodying the captivating character of its 1908 origins, this home seamlessly integrates the warmth & elegance of the past with updated utilities & a refined stylish aesthetic. See supplements for all improvements to home!
Open Houses
Sunday, May 19, 1:30 pm - 2:30 pm
More Information MLS# 24-284
Contract Information
Book Section: Residential
Begin Date: 2024-04-18
List Price: $277,000
Current Price: $277,000
General Property Description
Total SqFt.: 1650
Year Built: 1908
Total Bedrooms: 3
Total Bathrooms: 2.5
Location, Tax and Other Information
House Number: 502
Street Direction Pfx: SE
Street Name: 4th
Street Suffix: Avenue
State/Province: SD
Postal Code: 57401
County: Brown
Status Change Info
Status: Active
Property Features
Appliances: Dishwasher; Microwave
Room Information
Living Room
Level: Main
Length: 15.00
Length: 15.00
Width: 15.50
Area: 232.50
Width: 15.50
Area: 232.50
Remarks: Rich Hardwood Flr, Wooden Beams, Brick FP
Rec Room
Level: Basement
Length: 27.38
Length: 27.38
Width: 104.30
Area: 2855.73
Width: 104.30
Area: 2855.73
Remarks: Primed for Transformation into Primary Suite
Kitchen
Level: Main
Length: 12.60
Length: 12.60
Width: 11.10
Area: 139.86
Width: 11.10
Area: 139.86
Remarks: Sizable, All New, Eat-in, Natural Light
Primary Bedroom
Level: Upper
Length: 11.00
Length: 11.00
Width: 11.50
Area: 126.50
Width: 11.50
Area: 126.50
Remarks: WIC w/Built in Storage Solutions
Bedroom
Level: Upper
Length: 10.40
Length: 10.40
Width: 10.70
Area: 111.28
Width: 10.70
Area: 111.28
Bedroom
Level: Upper
Length: 10.40
Length: 10.40
Width: 11.00
Area: 114.40
Width: 11.00
Area: 114.40
Bathroom
Level: Upper
Length: 7.30
Length: 7.30
Width: 8.30
Area: 60.59
Width: 8.30
Area: 60.59
Remarks: Full Bath
Half Bathroom
Level: Main
Length: 9.00
Length: 9.00
Width: 9.50
Area: 85.50
Width: 9.50
Area: 85.50
3 Seasons Room
Level: Main
Length: 8.00
Length: 8.00
Width: 22.00
Area: 176.00
Width: 22.00
Area: 176.00
Remarks: Freshly Refurbished, Idyllec Setting
Bathroom
Level: Basement
Length: 8.11
Length: 8.11
Width: 4.10
Area: 33.25
Width: 4.10
Area: 33.25
Remarks: Full Bath
Listing Office: The Experience Real Estate
Last Updated: May - 15 - 2024
The listing broker's offer of compensation is made only to participants of the MLS where the listing is filed.
Information deemed reliable but not guaranteed.

 SPCD ›
SPCD ›