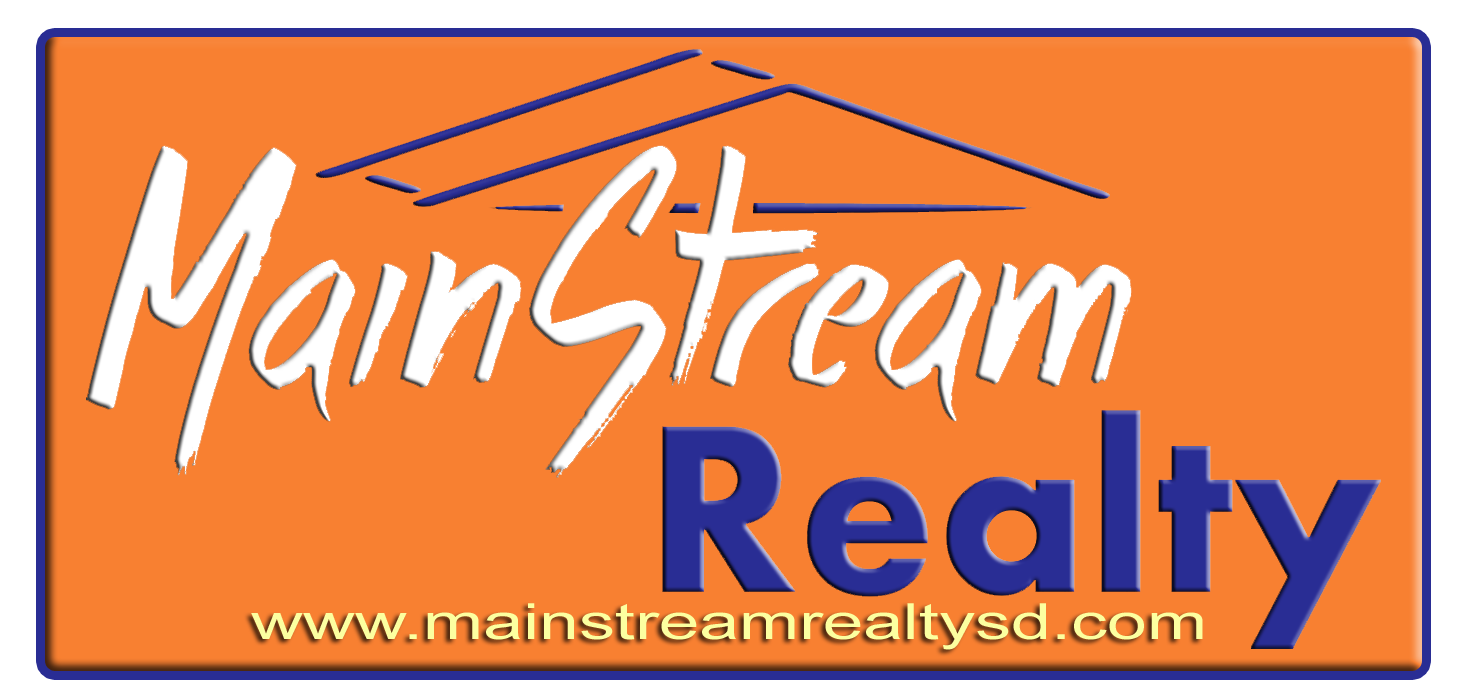424 N Lincoln Street, Aberdeen, SD 57401
$204,900








































Property Type:
Residential
Bedrooms:
3
Baths:
1.75
Square Footage:
1,982
Status:
Pending
Current Price:
$204,900
List Date:
3/19/2024
Last Modified:
4/25/2024
Description
Character, character, character! Welcome to this charming 3-bedroom, tastefully styled home! This property is an unbeatable blend of vintage character and modern amenities. Feel the warm embrace of home as you step onto the timeless hardwood floors, leading you through the cozy living areas framed by elegant pocket doors. The updated kitchen is a chef's delight with its subway tile backsplash and sturdy butcher block counter, creating a perfect setting for delighting loved ones with culinary creations. Includes whole house water filtration system, and a newly added egress in the basement and gutters on the exterior. Step outside & you're greeted by a fenced yard-a safe and private space for relaxation & recreation. Don't miss the opportunity to make this beautifully updated home your own!
More Information MLS# 24-206
Contract Information
Book Section: Residential
Begin Date: 2024-03-18
List Price: $204,900
Current Price: $204,900
General Property Description
Total SqFt.: 1982
Year Built: 1909
Total Bedrooms: 3
Total Bathrooms: 1.75
Location, Tax and Other Information
House Number: 424
Street Direction Pfx: N
Street Name: Lincoln
Street Suffix: Street
State/Province: SD
Postal Code: 57401
County: Brown
Status Change Info
Status: Pending
Property Features
Appliances: Dryer; Microwave; Range; Washer
Room Information
Kitchen
Level: Main
Length: 17.20
Length: 17.20
Width: 10.80
Area: 185.76
Width: 10.80
Area: 185.76
Remarks: Butcher block; subway tile;Edison lights;tile
Dining Room
Level: Main
Length: 11.10
Length: 11.10
Width: 11.70
Area: 129.87
Width: 11.70
Area: 129.87
Remarks: Built-ins; hardwood floor
Living Room
Level: Main
Length: 14.60
Length: 14.60
Width: 18.40
Area: 268.64
Width: 18.40
Area: 268.64
Remarks: Ceiling fan; Pocket doors; carpet
Foyer
Level: Main
Length: 6.70
Length: 6.70
Width: 6.40
Area: 42.88
Width: 6.40
Area: 42.88
Remarks: Antique door
Bathroom
Level: Second
Length: 8.90
Length: 8.90
Width: 6.50
Area: 57.85
Width: 6.50
Area: 57.85
Remarks: Full; tile floor
Bedroom
Level: Second
Length: 19.20
Length: 19.20
Width: 13.60
Area: 261.12
Width: 13.60
Area: 261.12
Remarks: Ceiling fan (2); 2 Closets
Bedroom
Level: Second
Length: 12.90
Length: 12.90
Width: 9.30
Area: 119.97
Width: 9.30
Area: 119.97
Remarks: Hardwood floors
Bathroom
Level: Basement
Length: 8.60
Length: 8.60
Width: 6.60
Area: 56.76
Width: 6.60
Area: 56.76
Remarks: Shower 3/4
Utility Room
Level: Basement
Length: 12.30
Length: 12.30
Width: 8.00
Area: 98.40
Width: 8.00
Area: 98.40
Laundry
Level: Basement
Length: 9.50
Length: 9.50
Width: 7.20
Area: 68.40
Width: 7.20
Area: 68.40
Bedroom
Level: Basement
Length: 11.80
Length: 11.80
Width: 6.60
Area: 77.88
Width: 6.60
Area: 77.88
Remarks: Can lights
Rec Room
Level: Basement
Length: 19.30
Length: 19.30
Width: 10.40
Area: 200.72
Width: 10.40
Area: 200.72
Remarks: Can lights
Documents
Listing Office: eXp Realty
Last Updated: April - 25 - 2024
The listing broker's offer of compensation is made only to participants of the MLS where the listing is filed.
Information deemed reliable but not guaranteed.

 Property Info Flyer ›
Property Info Flyer ›