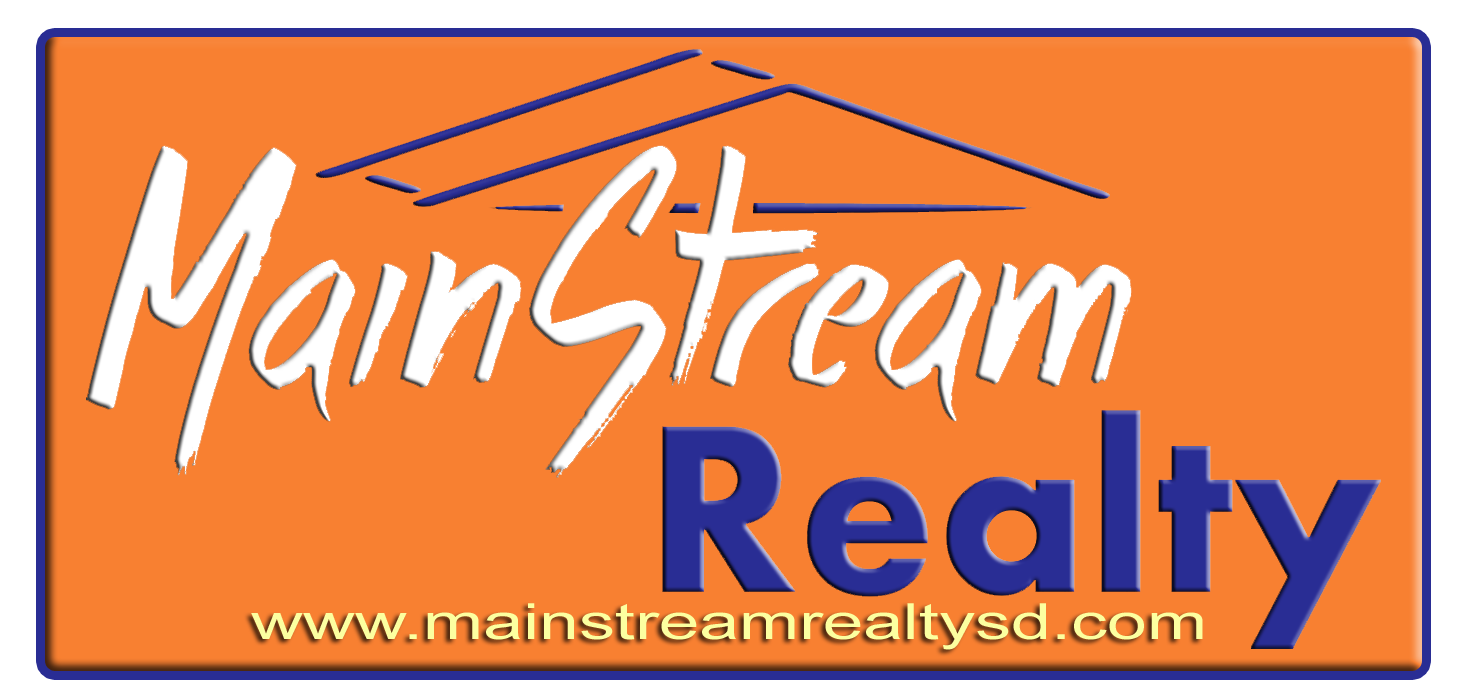413 NE 15th Avenue, Aberdeen, SD 57401
$773,773.77






































Property Type:
Residential
Bedrooms:
5
Baths:
2
Square Footage:
2,808
Status:
Active
Current Price:
$773,773.77
List Date:
4/25/2024
Last Modified:
4/29/2024
Description
Want plenty of space all on one level with zero entry? This is the place. This newly built custom home has it all. 5 bedrooms, office, large living room just off the kitchen/dining area, and a covered patio. In addition, in floor zoned heat, zoned AC, 2 -200-amp electrical panels and 100-amp panel in the garage (with potential charging station). Don't miss out on your chance to call this one-of-a-kind home yours!
More Information MLS# 24-303
Contract Information
Book Section: Residential
Begin Date: 2024-04-25
List Price: $773,773.77
Current Price: $773,773.77
General Property Description
Total SqFt.: 2808
Year Built: 2022
Total Bedrooms: 5
Total Bathrooms: 2
Location, Tax and Other Information
House Number: 413
Street Direction Pfx: NE
Street Name: 15th
Street Suffix: Avenue
State/Province: SD
Postal Code: 57401
County: Brown
Status Change Info
Status: Active
Property Features
Appliances: Dishwasher; Microwave; Range; Washer
Room Information
Primary Bedroom
Level: Main
Length: 14.08
Length: 14.08
Width: 11.10
Area: 156.29
Width: 11.10
Area: 156.29
Primary Bathroom
Level: Main
Length: 11.00
Length: 11.00
Width: 7.06
Area: 77.66
Width: 7.06
Area: 77.66
Remarks: Quartz Counter/Tiled Shower
Bedroom
Level: Main
Length: 13.06
Length: 13.06
Width: 11.03
Area: 144.05
Width: 11.03
Area: 144.05
Bedroom
Level: Main
Length: 13.06
Length: 13.06
Width: 11.03
Area: 144.05
Width: 11.03
Area: 144.05
Bedroom
Level: Main
Length: 13.06
Length: 13.06
Width: 11.03
Area: 144.05
Width: 11.03
Area: 144.05
Bedroom
Level: Main
Length: 13.06
Length: 13.06
Width: 10.05
Area: 131.25
Width: 10.05
Area: 131.25
Bathroom
Level: Main
Length: 13.06
Length: 13.06
Width: 7.10
Area: 92.73
Width: 7.10
Area: 92.73
Remarks: Quartz Counters
Living Room
Level: Main
Length: 35.03
Length: 35.03
Width: 22.04
Area: 772.06
Width: 22.04
Area: 772.06
Dining Room
Level: Main
Length: 15.00
Length: 15.00
Width: 12.06
Area: 180.90
Width: 12.06
Area: 180.90
Remarks: Walkout to covered patio.
Kitchen
Level: Main
Length: 15.00
Length: 15.00
Width: 12.06
Area: 180.90
Width: 12.06
Area: 180.90
Remarks: Quartz Counters/Knotty Alder Cabinets
Laundry
Level: Main
Length: 13.04
Length: 13.04
Width: 9.01
Area: 117.49
Width: 9.01
Area: 117.49
Remarks: Epoxy coated floor
Office
Level: Main
Length: 9.05
Length: 9.05
Width: 8.08
Area: 73.12
Width: 8.08
Area: 73.12
Listing Office: FIRST PREMIER REALTY, LLC
Last Updated: April - 29 - 2024
The listing broker's offer of compensation is made only to participants of the MLS where the listing is filed.
Information deemed reliable but not guaranteed.
