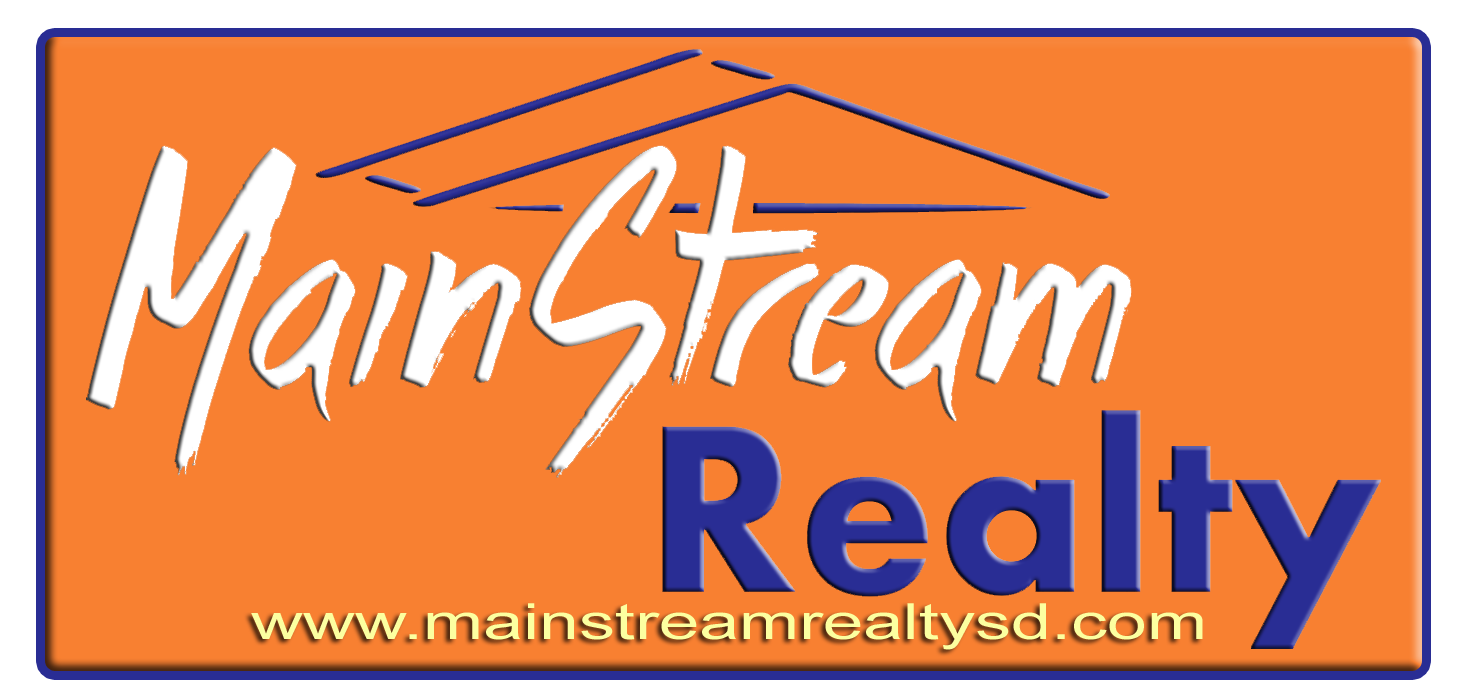38509 129th Street, Aberdeen, SD 57401
$739,900

































Property Type:
Residential
Bedrooms:
5
Baths:
3
Square Footage:
4,096
Lot Size (sq. ft.):
110,207
Status:
Active
Current Price:
$739,900
List Date:
4/01/2024
Last Modified:
4/23/2024
Description
This delightful, organic-practice acreage is home to a gorgeous, like-new abode with big personality! Everything is systematically done. Some of the luxurious details include: *Modern farmhouse luxe design *Oversized 3 stall garage with gas line *ICF basement (high efficiency, thermal mass) *New white oak LVP floors *Custom tiled showers *Impressive heated-bed greenhouse *James Hardie siding *Large pantry *Custom concrete kitchen countertops *Oversized kitchen island *Vaulted ceiling *Gas and electric fireplaces *Double laundry stations *Custom-made, industrial closet systems *Primary suite, walk-in closet, double vanity, free-standing tub, his/her shower *Rural WEB water * Complete H2o filter *Paved main road *MORE
Supplements: This parcel is in Lincoln Township, so you will enjoy lower property taxes, per seller.
More Information MLS# 24-238
Contract Information
Book Section: Residential
Begin Date: 2024-04-01
List Price: $739,900
Current Price: $739,900
General Property Description
Total SqFt.: 4096
Year Built: 2017
Total Bedrooms: 5
Total Bathrooms: 3
Location, Tax and Other Information
House Number: 38509
Street Name: 129th
Street Suffix: Street
State/Province: SD
Postal Code: 57401
County: Brown
Status Change Info
Status: Active
Property Features
Appliances: Dishwasher; Disposal; Dryer; Washer
Room Information
Kitchen
Level: Main
Length: 15.00
Length: 15.00
Width: 12.00
Area: 180.00
Width: 12.00
Area: 180.00
Remarks: Huge island, large pantry
Living Room
Level: Main
Length: 21.00
Length: 21.00
Width: 16.00
Area: 336.00
Width: 16.00
Area: 336.00
Remarks: Open floor plan, NEW LVP white oak floors
Dining Room
Level: Main
Length: 15.00
Length: 15.00
Width: 14.00
Area: 210.00
Width: 14.00
Area: 210.00
Remarks: Lots of light
Laundry
Level: Main
Remarks: Open to hall and primary closet
Primary Bedroom
Level: Main
Length: 14.00
Length: 14.00
Width: 13.00
Area: 182.00
Width: 13.00
Area: 182.00
Remarks: XL suite, double sinks, his/her shower, soak tub
Bedroom
Level: Main
Length: 13.00
Length: 13.00
Width: 12.00
Area: 156.00
Width: 12.00
Area: 156.00
Remarks: Great view of side yard
Bedroom
Level: Main
Length: 11.50
Length: 11.50
Width: 11.00
Area: 126.50
Width: 11.00
Area: 126.50
Remarks: White oak LVP floors
Bathroom
Level: Main
Remarks: Double sinks, custom tiled shower surround
Bedroom
Level: Lower
Length: 15.00
Length: 15.00
Width: 14.00
Area: 210.00
Width: 14.00
Area: 210.00
Remarks: Huge room, egress window, walk-in closet
Bedroom
Level: Lower
Length: 14.50
Length: 14.50
Width: 11.00
Area: 159.50
Width: 11.00
Area: 159.50
Remarks: Egress window, new flooring
Bathroom
Level: Lower
Remarks: Double sinks, custom tiled shower surround
Game Room
Length: 30.00
Length: 30.00
Width: 14.50
Area: 435.00
Width: 14.50
Area: 435.00
Remarks: New white oak LVP floors, egress window
Media Room
Level: Lower
Length: 20.50
Length: 20.50
Width: 15.00
Area: 307.50
Width: 15.00
Area: 307.50
Remarks: Great TV room with gas fireplace
Laundry
Level: Lower
Remarks: Possible stacked W/D in closet off hallway
Storage Room
Level: Lower
Remarks: Huge storage room, or could be office
Office
Level: Lower
Length: 14.50
Length: 14.50
Width: 10.50
Area: 152.25
Width: 10.50
Area: 152.25
Remarks: Large walk-in closet
Listing Office: Johnson & Johnson Real Estate
Last Updated: April - 23 - 2024
The listing broker's offer of compensation is made only to participants of the MLS where the listing is filed.
Information deemed reliable but not guaranteed.
