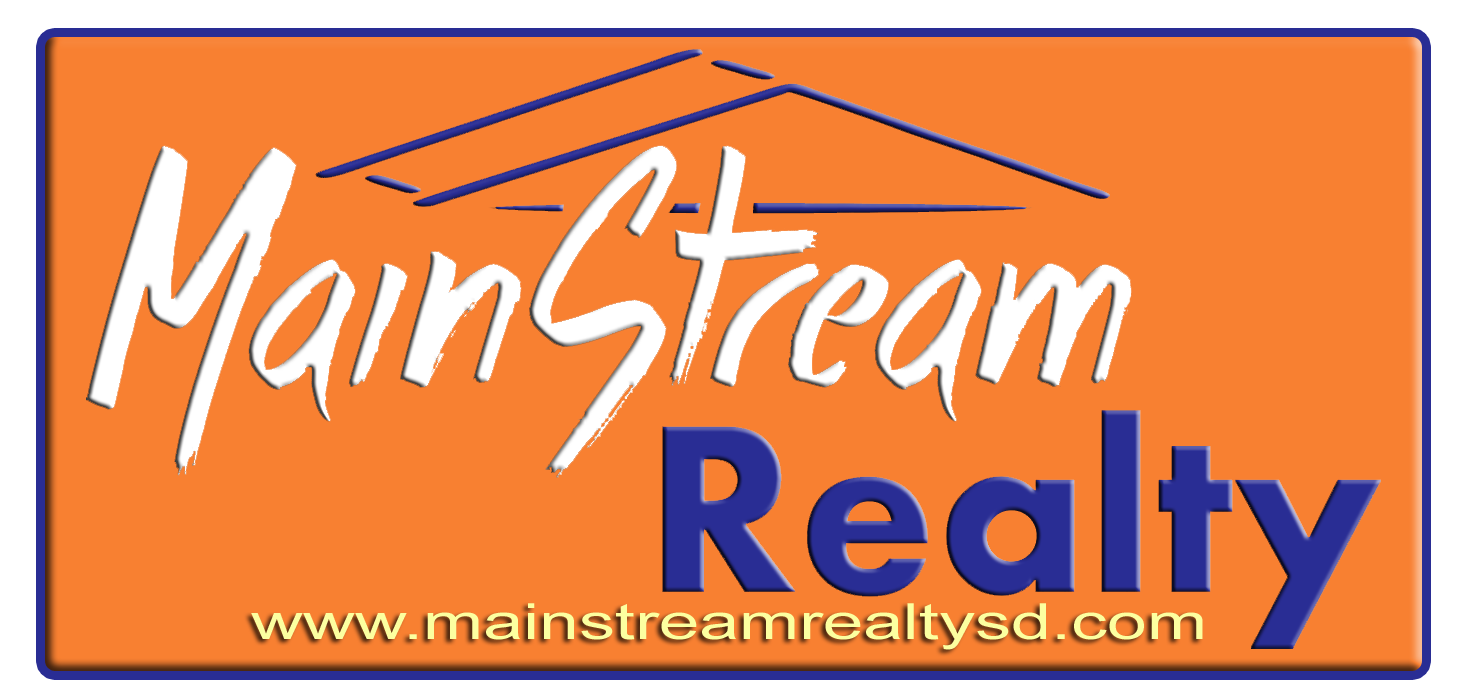2808 SE Airline Avenue, Aberdeen, SD 57401
$434,900





























Property Type:
Residential
Bedrooms:
3
Baths:
2
Square Footage:
1,965
Lot Size (sq. ft.):
8,276
Status:
Active
Current Price:
$434,900
List Date:
1/05/2024
Last Modified:
5/02/2024
Description
Newly constructed twin home in Willowwood 5th Addition. 3 bedroom, 2 bath, 3 stall garage, fireplace, 9ft ceilings, 36 inch doors, in floor heat in house, heated 3 stall garage, quartz countertops in kitchen, fireplace, walk in shower plus soaking tub, very large closet off master. All appliances except washer/dryer included, beverage fridge in kitchen. Separate laundry room with large sink and cabinets. Landscaping and sprinklers to be installed spring 2024, included in price. Garage interior will be taped and painted prior to closing.
More Information MLS# 24-3
Contract Information
Book Section: Residential
Begin Date: 2024-01-05
List Price: $434,900
Current Price: $434,900
General Property Description
Total SqFt.: 1965
Year Built: 2023
Total Bedrooms: 3
Total Bathrooms: 2
Location, Tax and Other Information
House Number: 2808
Street Direction Pfx: SE
Street Name: Airline
Street Suffix: Avenue
State/Province: SD
Postal Code: 57401
County: Brown
Status Change Info
Status: Active
Appliances
Refrigerator: 2
Property Features
Appliances: Dishwasher; Disposal; Microwave
Room Information
Kitchen
Level: Main
Length: 21.50
Length: 21.50
Width: 11.50
Area: 247.25
Width: 11.50
Area: 247.25
Remarks: Includes dining, quartz counters
Great Room
Level: Main
Length: 15.00
Length: 15.00
Width: 21.40
Area: 321.00
Width: 21.40
Area: 321.00
Remarks: Fireplace/tray ceiling
Foyer
Level: Main
Length: 12.50
Length: 12.50
Width: 6.25
Area: 78.13
Width: 6.25
Area: 78.13
Laundry
Length: 9.25
Length: 9.25
Width: 5.16
Area: 47.73
Width: 5.16
Area: 47.73
Remarks: Large sink
Utility Room
Level: Main
Length: 8.00
Length: 8.00
Width: 8.00
Area: 64.00
Width: 8.00
Area: 64.00
Remarks: Access from garage
Bedroom
Level: Main
Length: 14.33
Length: 14.33
Width: 13.17
Area: 188.73
Width: 13.17
Area: 188.73
Remarks: Includes closet
Bedroom
Level: Main
Length: 14.30
Length: 14.30
Width: 13.20
Area: 188.76
Width: 13.20
Area: 188.76
Remarks: Incudes closet
Primary Bedroom
Level: Main
Length: 14.00
Length: 14.00
Width: 12.10
Area: 169.40
Width: 12.10
Area: 169.40
Remarks: Large closet 12x9.3 w/organizers
Bathroom
Level: Main
Length: 9.10
Length: 9.10
Width: 9.25
Area: 84.17
Width: 9.25
Area: 84.17
Remarks: Tub/shower ceramic flooring
Primary Bathroom
Level: Main
Length: 10.90
Length: 10.90
Width: 12.00
Area: 130.80
Width: 12.00
Area: 130.80
Remarks: Walk in shower/soaking tub
Documents
Listing Office: MICKELSON-REALTORS®, INC
Last Updated: May - 02 - 2024
The listing broker's offer of compensation is made only to participants of the MLS where the listing is filed.
Information deemed reliable but not guaranteed.

 Certificate of Occpancy ›
Certificate of Occpancy ›