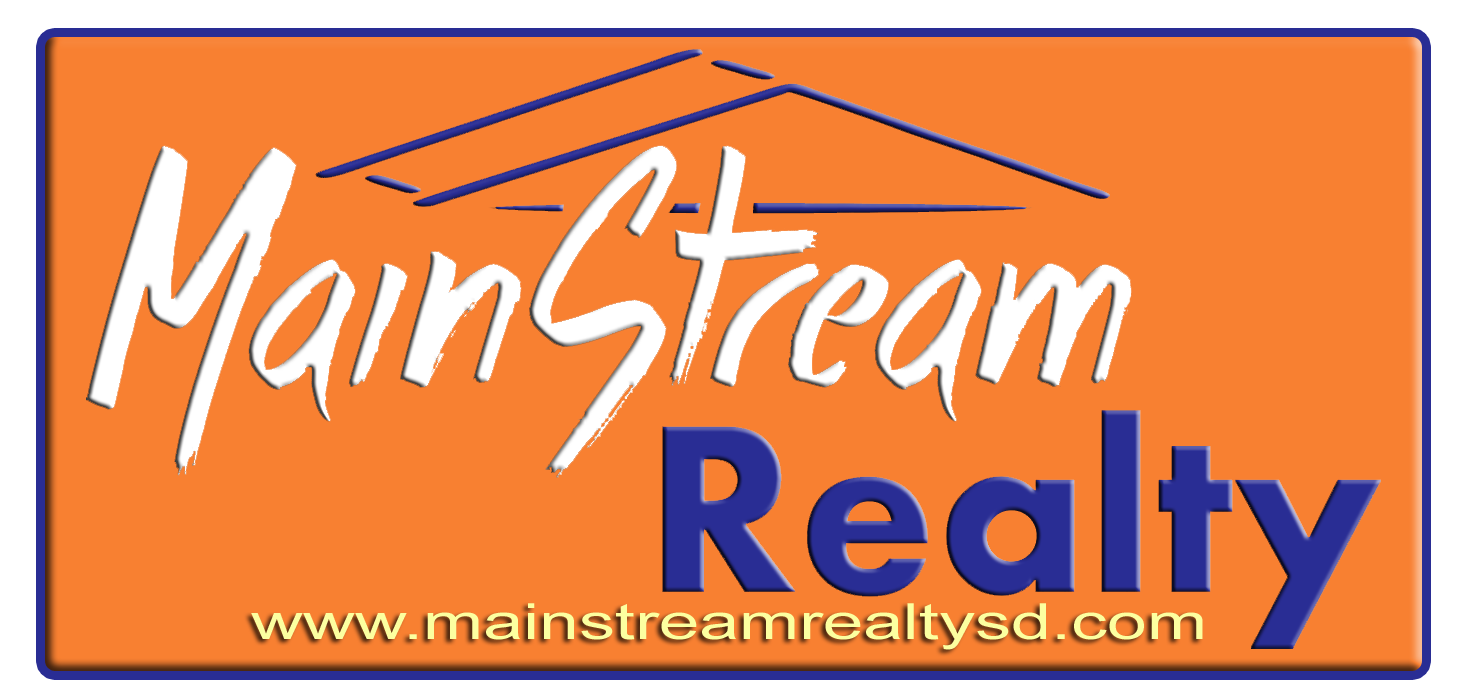1628 S McCoy Street, Aberdeen, SD 57401
$589,900









































Property Type:
Residential
Bedrooms:
6
Baths:
3.5
Square Footage:
3,808
Lot Size (sq. ft.):
26,572
Status:
Active
Current Price:
$589,900
List Date:
4/06/2024
Last Modified:
4/08/2024
Description
Welcome to your expansive ranch retreat! This spacious home offers an open concept layout, perfect for modern living and entertaining. With six bedrooms and 3 1/2 baths, there's plenty of room for the whole family and guests. Step into the heart of the home, where a beautifully appointed kitchen awaits. Adorned with granite countertops, sleek cabinetry, and slate appliances, this kitchen is a chef's delight. The corner pantry offers ample storage space for all your culinary essentials, keeping everything organized and within reach. The large master suite features an ensuite bath, providing a private oasis for relaxation. Park your vehicles with ease in the three-car attached garage, and enjoy the convenience of a bonus two-car detached garage, ideal for storing your outdoor gear.
More Information MLS# 24-260
Contract Information
Book Section: Residential
Begin Date: 2024-04-05
List Price: $589,900
Current Price: $589,900
General Property Description
Total SqFt.: 3808
Year Built: 2013
Total Bedrooms: 6
Total Bathrooms: 3.5
Location, Tax and Other Information
House Number: 1628
Street Direction Pfx: S
Street Name: McCoy
Street Suffix: Street
State/Province: SD
Postal Code: 57401
County: Brown
Status Change Info
Status: Active
Appliances
Refrigerator: 2
Property Features
Appliances: Dishwasher; Dryer; Microwave; Range; Washer
Room Information
Kitchen
Level: Main
Length: 20.80
Length: 20.80
Width: 15.00
Area: 312.00
Width: 15.00
Area: 312.00
Remarks: Granite, pantry, large island
Mud Room
Level: Main
Length: 8.00
Length: 8.00
Width: 8.00
Area: 64.00
Width: 8.00
Area: 64.00
Remarks: Great organization
Laundry
Length: 1.80
Length: 1.80
Width: 8.00
Area: 14.40
Width: 8.00
Area: 14.40
Remarks: w/ half bath
Dining Room
Level: Main
Length: 11.00
Length: 11.00
Width: 10.00
Area: 110.00
Width: 10.00
Area: 110.00
Remarks: Great view of back yard
Living Room
Level: Main
Length: 17.00
Length: 17.00
Width: 16.00
Area: 272.00
Width: 16.00
Area: 272.00
Remarks: Gas Fireplace
Primary Bedroom
Level: Main
Length: 15.40
Length: 15.40
Width: 12.90
Area: 198.66
Width: 12.90
Area: 198.66
Primary Bathroom
Level: Main
Length: 11.50
Length: 11.50
Width: 10.40
Area: 119.60
Width: 10.40
Area: 119.60
Remarks: Dual sinks, jetted tub, closet
Bathroom
Level: Main
Length: 9.00
Length: 9.00
Width: 6.20
Area: 55.80
Width: 6.20
Area: 55.80
Remarks: Full
Bedroom
Level: Main
Length: 13.00
Length: 13.00
Width: 11.60
Area: 150.80
Width: 11.60
Area: 150.80
Bedroom
Level: Main
Length: 13.00
Length: 13.00
Width: 11.40
Area: 148.20
Width: 11.40
Area: 148.20
Bedroom
Level: Lower
Length: 11.80
Length: 11.80
Width: 11.00
Area: 129.80
Width: 11.00
Area: 129.80
Bedroom
Level: Lower
Length: 13.80
Length: 13.80
Width: 11.00
Area: 151.80
Width: 11.00
Area: 151.80
Bathroom
Level: Lower
Length: 8.00
Length: 8.00
Width: 7.80
Area: 62.40
Width: 7.80
Area: 62.40
Remarks: Full
Storage Room
Level: Lower
Length: 17.30
Length: 17.30
Width: 12.00
Area: 207.60
Width: 12.00
Area: 207.60
Remarks: Amazing storage!
Rec Room
Level: Lower
Length: 27.50
Length: 27.50
Width: 16.40
Area: 451.00
Width: 16.40
Area: 451.00
Remarks: Spacious
Utility Room
Level: Lower
Length: 12.70
Length: 12.70
Width: 10.20
Area: 129.54
Width: 10.20
Area: 129.54
Bedroom
Level: Lower
Length: 14.90
Length: 14.90
Width: 14.20
Area: 211.58
Width: 14.20
Area: 211.58
Remarks: Walk-in-closet
Documents
Listing Office: FIRST PREMIER REALTY, LLC
Last Updated: April - 08 - 2024
The listing broker's offer of compensation is made only to participants of the MLS where the listing is filed.
Information deemed reliable but not guaranteed.

 Plats ›
Plats ›