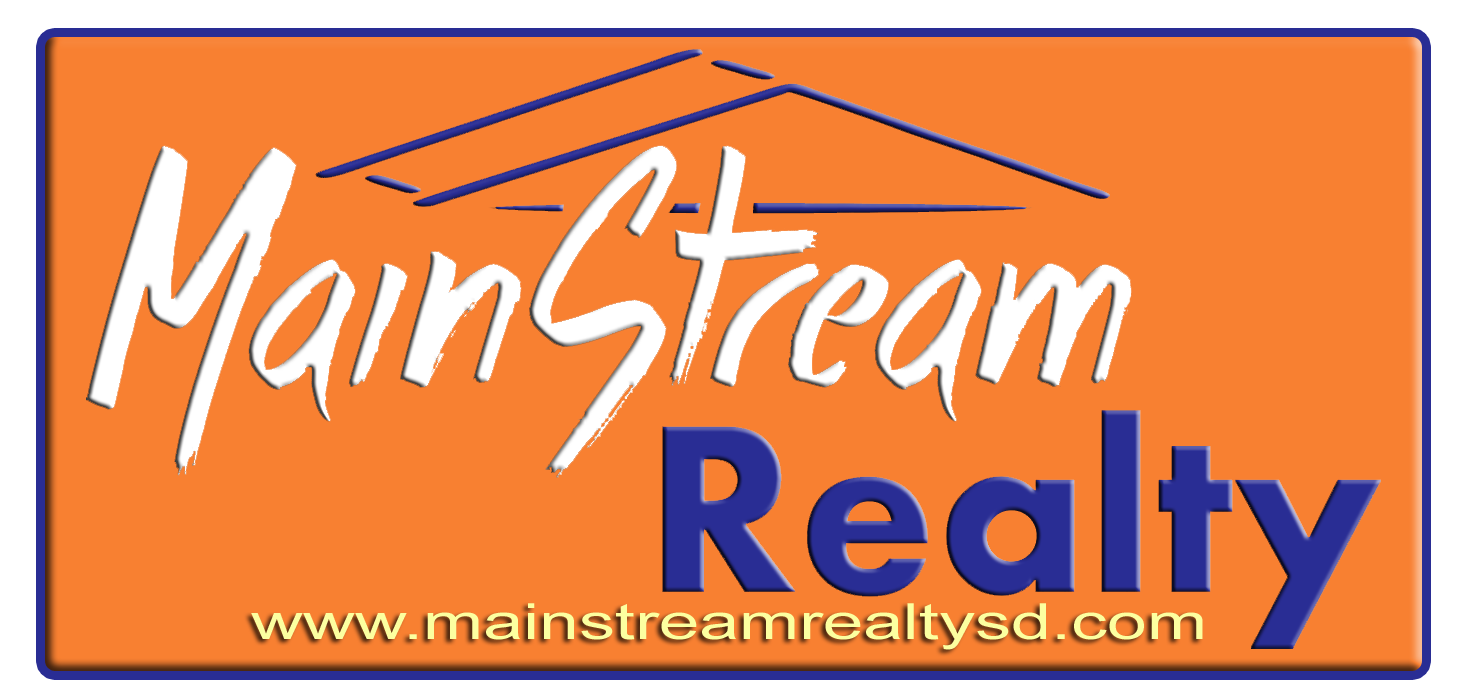1417 S 1st Street, Aberdeen, SD 57401
$228,500

























Property Type:
Residential
Bedrooms:
4
Baths:
3
Square Footage:
2,364
Status:
Active
Current Price:
$228,500
List Date:
4/02/2024
Last Modified:
4/27/2024
Description
When you step inside this lovely 4 bedroom home (with a bathroom on each level), you will be greeted by warm wood floors and a wood burning fireplace creating a cozy and inviting atmosphere. The upstairs bedroom features a private bathroom providing privacy and convenience for family members, roommates or guests. The main floor hosts 2 bedrooms, 1 bathroom, living room, dedicated dining room and kitchen. In the basement, you will find a bedroom with egress window, bathroom, laundry, rec room and mechanical room. Outside, the 2 stall garage and ample driveway accommodate parking and storage. The indoor/outdoor kennel allows for a secure space for furry friends to enjoy! This well cared for home is situated in a lovely neighborhood and just a short 3 block walk to NSU's campus.
More Information MLS# 24-243
Contract Information
Book Section: Residential
Begin Date: 2024-04-02
List Price: $228,500
Current Price: $228,500
General Property Description
Total SqFt.: 2364
Year Built: 1940
Total Bedrooms: 4
Total Bathrooms: 3
Location, Tax and Other Information
House Number: 1417
Street Direction Pfx: S
Street Name: 1st
Street Suffix: Street
State/Province: SD
Postal Code: 57401
County: Brown
Status Change Info
Status: Active
Property Features
Appliances: Dishwasher; Dryer; Microwave; Range; Washer
Room Information
Foyer
Level: First
Length: 4.00
Length: 4.00
Width: 3.00
Area: 12.00
Width: 3.00
Area: 12.00
Remarks: plus closet
Living Room
Level: First
Length: 12.03
Length: 12.03
Width: 18.00
Area: 216.54
Width: 18.00
Area: 216.54
Remarks: wood floor, wood fireplace
Dining Room
Level: First
Length: 8.60
Length: 8.60
Width: 11.10
Area: 95.46
Width: 11.10
Area: 95.46
Kitchen
Level: First
Length: 8.10
Length: 8.10
Width: 11.05
Area: 89.50
Width: 11.05
Area: 89.50
Bedroom
Level: First
Length: 12.30
Length: 12.30
Width: 10.07
Area: 123.86
Width: 10.07
Area: 123.86
Remarks: wood floor
Bathroom
Level: First
Length: 8.50
Length: 8.50
Width: 6.20
Area: 52.70
Width: 6.20
Area: 52.70
Remarks: full bathroom
Bedroom
Level: First
Length: 4.08
Length: 4.08
Width: 12.08
Area: 49.29
Width: 12.08
Area: 49.29
Remarks: wood floor
Bedroom
Level: Second
Length: 10.07
Length: 10.07
Width: 17.03
Area: 171.49
Width: 17.03
Area: 171.49
Remarks: +11.09x6.06 +4.08x12.08
Bathroom
Level: Second
Length: 6.01
Length: 6.01
Width: 5.07
Area: 30.47
Width: 5.07
Area: 30.47
Remarks: 3/4 with shower
Rec Room
Level: Basement
Length: 17.05
Length: 17.05
Width: 11.01
Area: 187.72
Width: 11.01
Area: 187.72
Remarks: +6.7x16.11 +7.01x4.06
Bedroom
Level: Basement
Length: 11.06
Length: 11.06
Width: 11.10
Area: 122.77
Width: 11.10
Area: 122.77
Remarks: w/egress window
Bathroom
Level: Basement
Length: 6.10
Length: 6.10
Width: 7.60
Area: 46.36
Width: 7.60
Area: 46.36
Remarks: 3/4 with shower
Laundry
Level: Basement
Length: 8.03
Length: 8.03
Width: 11.09
Area: 89.05
Width: 11.09
Area: 89.05
Mechanical Room
Level: Basement
Length: 8.02
Length: 8.02
Width: 3.11
Area: 24.94
Width: 3.11
Area: 24.94
Remarks: +3.05x8.02 storage
Documents
Listing Office: JARK REAL ESTATE
Last Updated: April - 27 - 2024
The listing broker's offer of compensation is made only to participants of the MLS where the listing is filed.
Information deemed reliable but not guaranteed.

 Personal Property Inventory ›
Personal Property Inventory ›