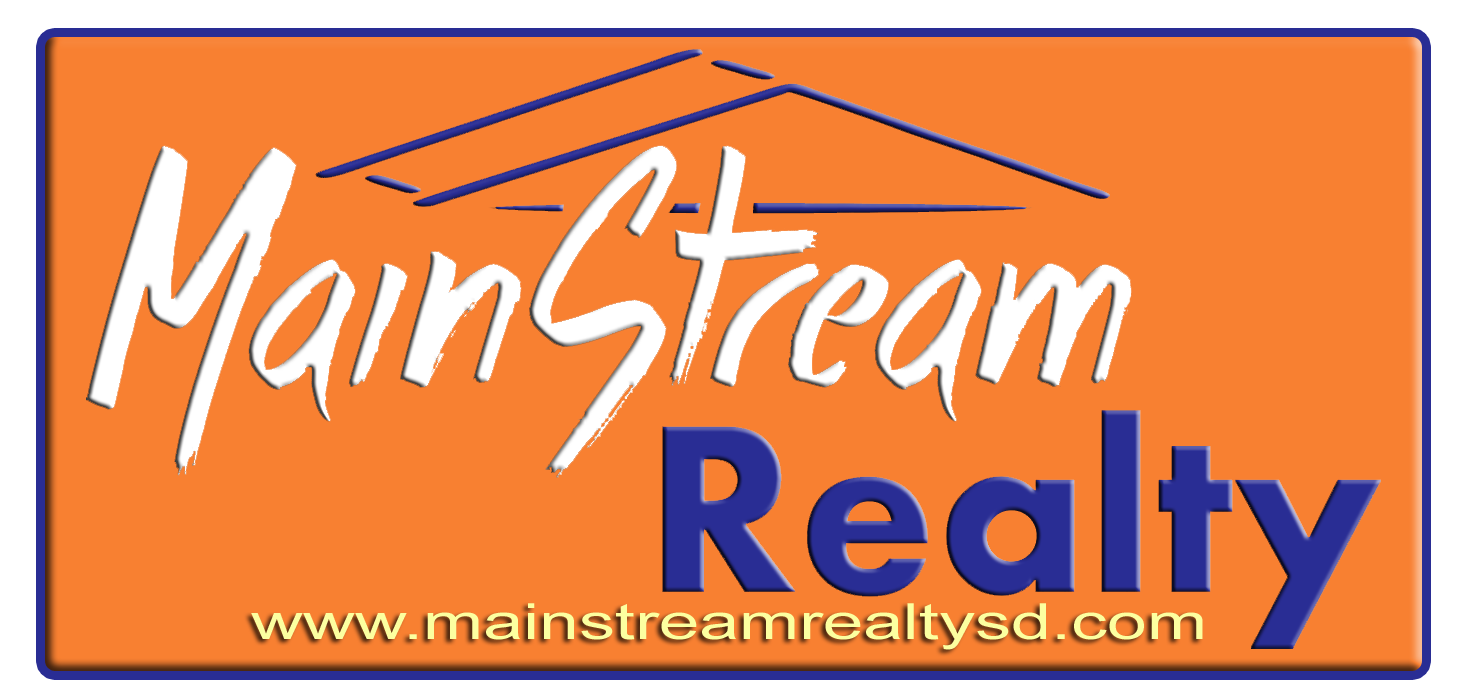1309 SUNSET STREET NW, Watertown, SD 57201
$850,000






















































Property Type:
Residential
Bedrooms:
5
Baths:
5
Square Footage:
6,420
Lot Size (sq. ft.):
27,443
Status:
Active
Current Price:
$850,000
List Date:
4/19/2024
Last Modified:
4/25/2024
Description
Welcome to your oasis of luxury nestled on a sprawling, picturesque lot. This executive residence embodies refined living with its impeccable design, high-end finishes, and unparalleled tranquility. Situated amidst nature's beauty, this home offers a harmonious blend of sophistication and serenity on a double lot with an additional triple garage, a rare opportunity in city limits. The heart of the home, a newly updated gourmet kitchen, is a chef's delight, boasting a 12' island great for entertaining. Another WOW factor is the open-concept family room, with a walk-out patio and kitchenette for you to enjoy with family and friends, spending summer nights by the paver stone firepit. This home is a must see to appreciate, review attached updates & features list.
More Information MLS# 33-1836
Contract Information
Book Section: Single Family Residence
Record Number: 7194
Begin Date: 2024-04-19
List Price: $850,000
Current Price: $850,000
Terms: cash at closing
Occupied By: Owner
Sign: Yes
Possession: Upon Closing
City/Rural: City
General Property Description
Style: 4 + Level
Realtor.COM Type: Residential - Single Family
Levels: One and One Half
Above Grade Sq. Ft: 3213
Total SqFt.: 6420
Year Built: 1980
Lot Size: 115 x 240
Acres: 0.63
Above Grade Bedrooms: 4
Total Bedrooms: 5
Total Bathrooms: 5
Baths - Full: 3
Baths - Half: 2
Master Bath: Yes
Garage Type: Attached & Detached
# Garage Stalls: 6
Basement: Full
Waterfront Y/N: No
Lake Name: None
Homeowner's Association: No
Location, Tax and Other Information
House Number: 1309
Street Name: SUNSET
Street Suffix: STREET
Street Direction Sfx: NW
State/Province: SD
Postal Code: 57201
County: Codington
Taxes: 7314.24
Tax Year: 2024
Legal: LOT 13 & ALL THAT PT LOT 12 LY SLY LINE 10' NLY OF & PARALLEL TO SLY BOUNDARY LINE BETWEEN LOTS 12-13 BLK 3 & LOT 7 BLK 3 ENDRES VALLEY DR ADD
Status Change Info
Status: Active
Status Change Date: 2024-04-19
Utilities
Air: Central
Fireplace: Wood
Gas: City
Heat 1: Forced Air
Water: City
Water Heater Type: Gas
Property Features
Miscellaneous: Curb & Gutter
Wall: Sheet Rock
Siding: Brick; Other; Cement Board
Utilities: Sewer
Room Information
Living Room
Level: Main
Length: 25.00
Length: 25.00
Width: 13.60
Area: 340.00
Width: 13.60
Area: 340.00
Dining Room
Level: Main
Length: 13.00
Length: 13.00
Width: 13.00
Area: 169.00
Width: 13.00
Area: 169.00
Kitchen
Level: Main
Length: 20.00
Length: 20.00
Width: 14.00
Area: 280.00
Width: 14.00
Area: 280.00
Remarks: Quartz counters, breakfast nook, 12' island
Bathroom
Level: Main
Remarks: 1/2 bath
Laundry
Level: Main
Length: 13.60
Length: 13.60
Width: 11.20
Area: 152.32
Width: 11.20
Area: 152.32
Remarks: Cabinets, shoe storage, sink
Master Bedroom
Level: Upper
Length: 21.00
Length: 21.00
Width: 13.50
Area: 283.50
Width: 13.50
Area: 283.50
Remarks: West facing patio, walk-in closet
Master Bathroom
Level: Upper
Remarks: Double vanity, walk-in tile shower
Bedroom
Level: Upper
Length: 13.40
Length: 13.40
Width: 10.70
Area: 143.38
Width: 10.70
Area: 143.38
Remarks: Walk-in closet
Bedroom
Level: Upper
Length: 14.00
Length: 14.00
Width: 11.90
Area: 166.60
Width: 11.90
Area: 166.60
Remarks: Walk-in closet
Bedroom
Level: Upper
Length: 14.20
Length: 14.20
Width: 13.50
Area: 191.70
Width: 13.50
Area: 191.70
Remarks: Walk-in closet
Bathroom
Level: Upper
Remarks: Full bath, shower & soaker tub
Bonus Room
Level: Lower
Length: 25.00
Length: 25.00
Width: 22.00
Area: 550.00
Width: 22.00
Area: 550.00
Remarks: Wood burning fireplace, storage closet
Bedroom
Level: Lower
Length: 17.00
Length: 17.00
Width: 10.90
Area: 185.30
Width: 10.90
Area: 185.30
Bathroom
Level: Lower
Remarks: 3/4 bath
Family Room
Level: Lower
Length: 37.00
Length: 37.00
Width: 27.00
Area: 999.00
Width: 27.00
Area: 999.00
Remarks: Bar, kitchen, walk-out patio
Bathroom
Level: Lower
Remarks: 1/2 bath
Game Room
Level: Basement
Length: 32.90
Length: 32.90
Width: 19.60
Area: 644.84
Width: 19.60
Area: 644.84
Remarks: Gym/basketball court
Listing Office: REAL ESTATE PROFESSIONALS
Last Updated: April - 25 - 2024
The listing broker's offer of compensation is made only to participants of the MLS where the listing is filed.
Information deemed reliable but not guaranteed.

 Features and Updates ›
Features and Updates ›