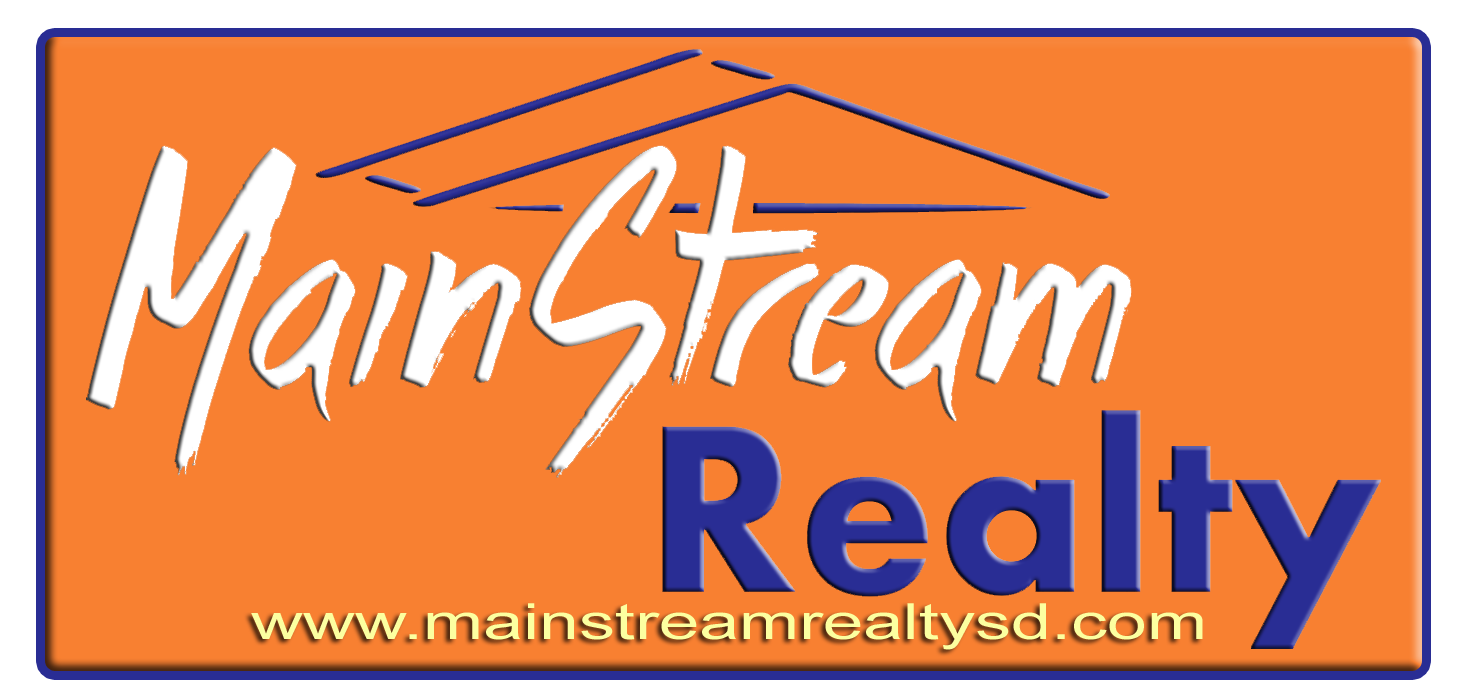117 NE 12th Avenue, Aberdeen, SD 57401
$277,000





































Property Type:
Residential
Bedrooms:
4
Baths:
2.5
Square Footage:
3,204
Lot Size (sq. ft.):
11,326
Status:
Closed
Current Price:
$277,000
List Date:
11/20/2020
Last Modified:
3/13/2021
Description
Charm and space abound throughout this classic vintage home with a modern flair! A must see home with many upgrades: exterior and interior painted granite counter tops in kitchen and 2 baths, newer central air, range, hot tub, gas fireplace in Den, patio door, fence, landscape and expanded garage. Exceptional woodwork and oak floors plus many built-ins. includes upright freezer, storage cabinet in basement - Laundry chute, too!
Note the many new light fixtures accenting this lovely home.
More Information MLS# 20-573
Contract Information
Book Section: Residential
Begin Date: 2020-08-18
Sold Price: $277,000
Current Price: $277,000
General Property Description
Total SqFt.: 3204
Year Built: 1937
Total Bedrooms: 4
Total Bathrooms: 2.5
Location, Tax and Other Information
House Number: 117
Street Direction Pfx: NE
Street Name: 12th
Street Suffix: Avenue
State/Province: SD
Postal Code: 57401
County: Brown
Status Change Info
Status: Closed
Sold Date: 2021-03-11
Sold Price: $277,000
Appliances
Refrigerator: 1
Property Features
Appliances: Dishwasher; Disposal; Dryer; Microwave; Range; Washer
Room Information
Living Room
Level: First
Length: 23.40
Length: 23.40
Width: 13.00
Area: 304.20
Width: 13.00
Area: 304.20
Remarks: Hardwood Floor - Brick Gas Fireplace
Dining Room
Level: First
Length: 13.60
Length: 13.60
Width: 12.60
Area: 171.36
Width: 12.60
Area: 171.36
Remarks: Hardwood Floor
Kitchen
Level: First
Length: 15.30
Length: 15.30
Width: 12.70
Area: 194.31
Width: 12.70
Area: 194.31
Remarks: Hardwood/Skylight/Pantry/Granite Ctrs
Half Bathroom
Level: First
Remarks: Hardwood/Granite Ctr/Updated Powder Rm.
Foyer
Level: First
Length: 14.00
Length: 14.00
Width: 6.90
Area: 96.60
Width: 6.90
Area: 96.60
Remarks: Hardwood//Closet/Open Staircase
Den
Level: First
Length: 21.30
Length: 21.30
Width: 9.40
Area: 200.22
Width: 9.40
Area: 200.22
Remarks: +6X11 Carpet/Gas Fireplace/Patio Door
Foyer
Level: First
Remarks: Rear Entry w/closet
Primary Bedroom
Level: Second
Length: 13.60
Length: 13.60
Width: 13.20
Area: 179.52
Width: 13.20
Area: 179.52
Remarks: Hardwood/Double Closets
Bedroom
Level: Second
Length: 14.00
Length: 14.00
Width: 11.00
Area: 154.00
Width: 11.00
Area: 154.00
Remarks: Hardwood/Door to Upper Deck
Bedroom
Level: Second
Length: 13.00
Length: 13.00
Width: 9.60
Area: 124.80
Width: 9.60
Area: 124.80
Remarks: Hardwood/Music Room
Bedroom
Level: Second
Length: 9.30
Length: 9.30
Width: 6.00
Area: 55.80
Width: 6.00
Area: 55.80
Remarks: Hardwood/Office
Bathroom
Level: Second
Remarks: Vinyl/Granite Counter Vanity/Linen
Sitting Room
Level: Second
Remarks: Staircase Landing w/storage bench
Rec Room
Level: Basement
Length: 22.30
Length: 22.30
Width: 12.10
Area: 269.83
Width: 12.10
Area: 269.83
Remarks: Full Wall of Built-ins
Bathroom
Level: Basement
Mechanical Room
Level: Basement
Remarks: Laundry, Utility sink and Storage
Storage Room
Level: Basement
Remarks: Shelving
Documents
Listing Office: JARK REAL ESTATE
Last Updated: March - 13 - 2021
The listing broker's offer of compensation is made only to participants of the MLS where the listing is filed.
Information deemed reliable but not guaranteed.

 LBP & Sellers Disclosure ›
LBP & Sellers Disclosure ›