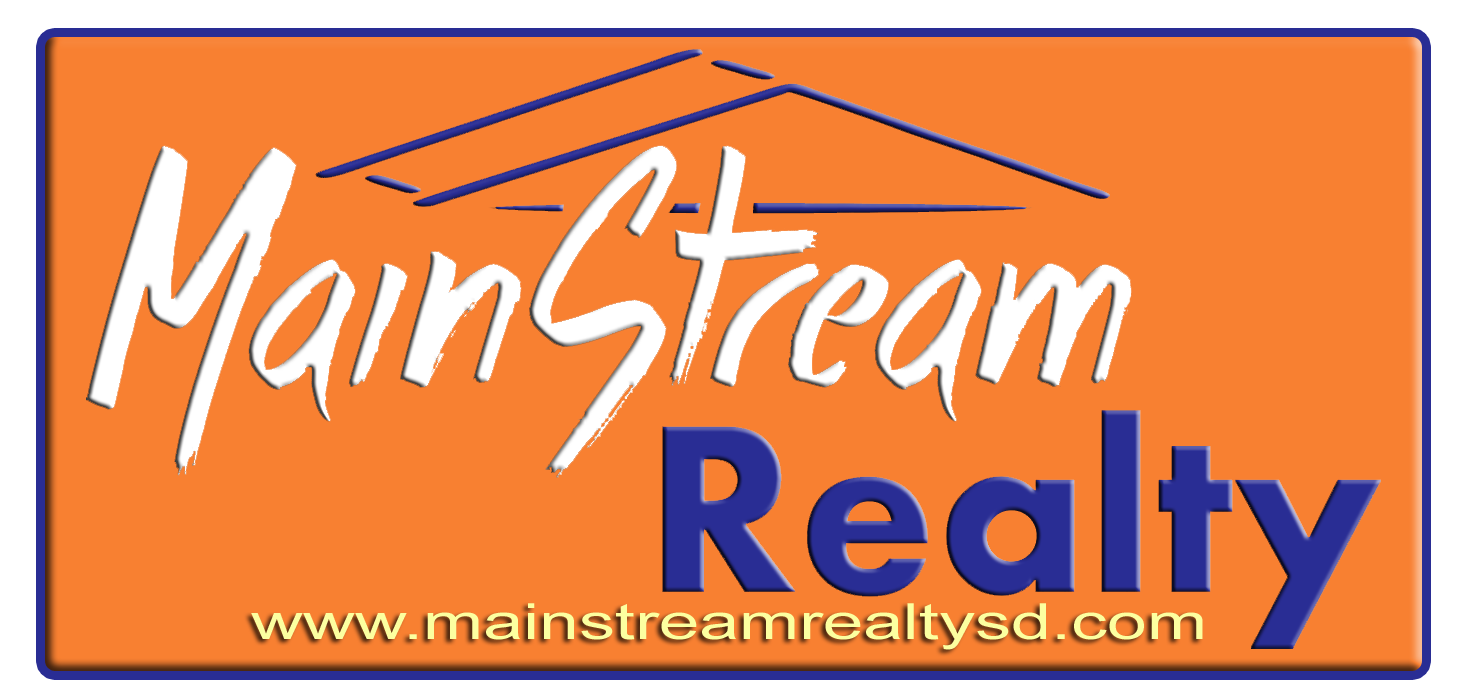1016 S Kline Street, Aberdeen, SD 57401
$250,000

































Property Type:
Residential
Bedrooms:
3
Baths:
2.75
Square Footage:
2,751
Status:
Active
Current Price:
$250,000
List Date:
3/28/2024
Last Modified:
4/22/2024
Description
Step right into history with this incredibly charming and beautifully preserved 1914 home, situated in the heart of the delightful city of Aberdeen! This gem, built by none other than William C Blanchard, is a testament to timeless elegance and effortlessly blends historical allure with modern comfort. Beautiful hard woods, original doors, and picture rails throughout. Upstairs, you'll discover three generously-sized bedrooms, each complete with ample-sized closets perfect for storage. You will also find two full bathrooms and an immensely practical second-floor laundry room. Imagine the convenience of never having to carry laundry up and down the stairs again! Outside features a fully fenced yard & a large swinging gate offers ideal storage for all your outdoor equipment. See it today!
More Information MLS# 24-229
Contract Information
Book Section: Residential
Begin Date: 2024-03-27
List Price: $250,000
Current Price: $250,000
General Property Description
Total SqFt.: 2751
Year Built: 1914
Total Bedrooms: 3
Total Bathrooms: 2.75
Location, Tax and Other Information
House Number: 1016
Street Direction Pfx: S
Street Name: Kline
Street Suffix: Street
State/Province: SD
Postal Code: 57401
County: Brown
Status Change Info
Status: Active
Property Features
Appliances: Dishwasher; Dryer; Microwave; Range; Washer
Room Information
Dining Room
Level: Main
Length: 14.50
Length: 14.50
Width: 11.20
Area: 162.40
Width: 11.20
Area: 162.40
Remarks: Wood floors
Living Room
Level: Main
Length: 19.40
Length: 19.40
Width: 14.40
Area: 279.36
Width: 14.40
Area: 279.36
Remarks: Wood floors; fireplace
Kitchen
Level: Main
Length: 17.30
Length: 17.30
Width: 11.10
Area: 192.03
Width: 11.10
Area: 192.03
Remarks: New window; wainscoting; swinging door
Foyer
Level: Main
Length: 8.80
Length: 8.80
Width: 3.50
Area: 30.80
Width: 3.50
Area: 30.80
Remarks: back
Den
Level: Main
Length: 11.20
Length: 11.20
Width: 11.00
Area: 123.20
Width: 11.00
Area: 123.20
Remarks: Fireplace
Bathroom
Level: Main
Length: 4.50
Length: 4.50
Width: 3.50
Area: 15.75
Width: 3.50
Area: 15.75
Remarks: 1/2 bath
Bathroom
Level: Second
Length: 10.90
Length: 10.90
Width: 10.30
Area: 112.27
Width: 10.30
Area: 112.27
Remarks: Dbl sink; laundry; Full w/jetted tub; wainscoting;
Bedroom
Level: Second
Length: 12.00
Length: 12.00
Width: 15.80
Area: 189.60
Width: 15.80
Area: 189.60
Remarks: 2 Closets; ceiling fan; wood floors
Bonus Room
Level: Second
Length: 7.60
Length: 7.60
Width: 2.50
Area: 19.00
Width: 2.50
Area: 19.00
Remarks: Shelving; stainglass window
Bedroom
Level: Second
Length: 11.60
Length: 11.60
Width: 11.90
Area: 138.04
Width: 11.90
Area: 138.04
Remarks: Walk-in closet; wood floors
Bathroom
Level: Second
Length: 7.60
Length: 7.60
Width: 6.60
Area: 50.16
Width: 6.60
Area: 50.16
Remarks: Full
Bedroom
Level: Second
Length: 11.10
Length: 11.10
Width: 12.70
Area: 140.97
Width: 12.70
Area: 140.97
Remarks: Built-ins; Wood floors
Utility Room
Level: Basement
Length: 11.80
Length: 11.80
Width: 15.00
Area: 177.00
Width: 15.00
Area: 177.00
Remarks: Newer boiler
Bathroom
Level: Basement
Length: 4.00
Length: 4.00
Width: 4.00
Area: 16.00
Width: 4.00
Area: 16.00
Remarks: Toilet only
Storage Room
Level: Basement
Length: 8.70
Length: 8.70
Width: 5.10
Area: 44.37
Width: 5.10
Area: 44.37
Laundry
Level: Basement
Length: 11.40
Length: 11.40
Width: 10.90
Area: 124.26
Width: 10.90
Area: 124.26
Bonus Room
Level: Basement
Length: 19.20
Length: 19.20
Width: 13.10
Area: 251.52
Width: 13.10
Area: 251.52
Storage Room
Level: Basement
Length: 13.00
Length: 13.00
Width: 10.80
Area: 140.40
Width: 10.80
Area: 140.40
Documents
Listing Office: eXp Realty
Last Updated: April - 22 - 2024
The listing broker's offer of compensation is made only to participants of the MLS where the listing is filed.
Information deemed reliable but not guaranteed.

 Property Info Flyer ›
Property Info Flyer ›