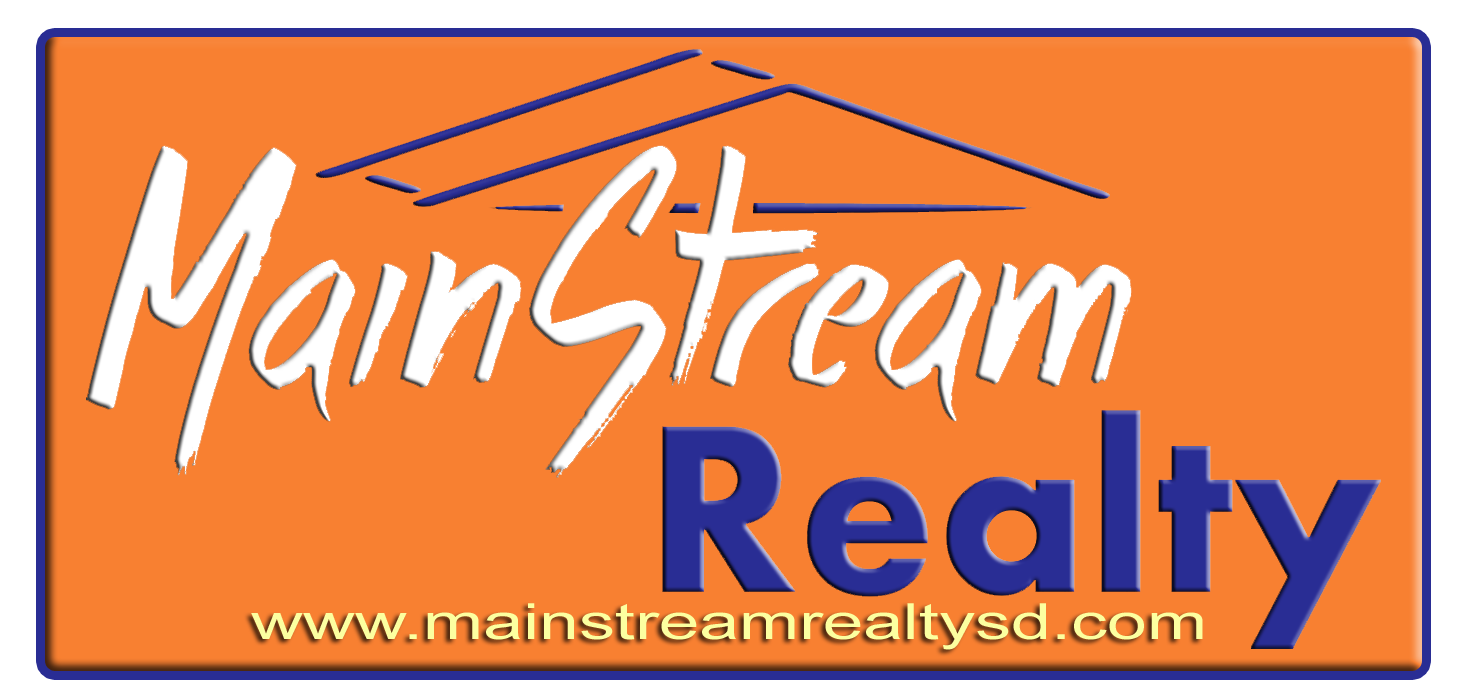1009 Silver Lane, Aberdeen, SD 57401
$599,000


















































Property Type:
Residential
Bedrooms:
5
Baths:
4.5
Square Footage:
4,098
Status:
Active
Current Price:
$599,000
List Date:
2/14/2024
Last Modified:
4/04/2024
Description
Welcome Home! where contemporary luxury meets smart functionality. This charming residence nestled in the heart of Aberdeen, South Dakota. This delightful home offers a perfect blend of comfort, convenience & character. Making it an ideal choice for families, first-time homebuyers, or those seeking a peaceful retreat.
Embrace the future of home living with the integrated home automation system, allowing you to effortlessly control lighting, temperature, and more with voice and app. Motorized blinds offer privacy and shade. Smart sprinklers ensure your lawn stays lush and green. A comprehensive security & surveillance system provides peace of mind, allowing you to monitor your property from anywhere.
Don't miss your opportunity to own this exceptional home - schedule a showing today
More Information MLS# 24-139
Contract Information
Book Section: Residential
Begin Date: 2024-02-14
List Price: $599,000
Current Price: $599,000
General Property Description
Total SqFt.: 4098
Year Built: 2018
Total Bedrooms: 5
Total Bathrooms: 4.5
Location, Tax and Other Information
House Number: 1009
Street Name: Silver
Street Suffix: Lane
State/Province: SD
Postal Code: 57401
County: Brown
Status Change Info
Status: Active
Appliances
Refrigerator: 3
Property Features
Appliances: Dishwasher; Disposal; Dryer; Microwave; Range; Washer
Room Information
Bathroom
Level: Main
Length: 8.50
Length: 8.50
Width: 8.30
Area: 70.55
Width: 8.30
Area: 70.55
Remarks: full bath with linen closet
Bathroom
Level: Main
Length: 7.00
Length: 7.00
Width: 3.00
Area: 21.00
Width: 3.00
Area: 21.00
Remarks: 1/2 bath off mudroom/garage
Bathroom
Level: Lower
Length: 12.50
Length: 12.50
Width: 5.00
Area: 62.50
Width: 5.00
Area: 62.50
Remarks: with door to bedroom
Bathroom
Level: Lower
Length: 13.50
Length: 13.50
Width: 5.00
Area: 67.50
Width: 5.00
Area: 67.50
Primary Bathroom
Level: Main
Length: 10.00
Length: 10.00
Width: 8.70
Area: 87.00
Width: 8.70
Area: 87.00
Remarks: with large walk in closet
Bedroom
Level: Main
Length: 13.00
Length: 13.00
Width: 11.20
Area: 145.60
Width: 11.20
Area: 145.60
Remarks: closet with built ins
Bedroom
Level: Lower
Length: 12.00
Length: 12.00
Width: 11.50
Area: 138.00
Width: 11.50
Area: 138.00
Remarks: w/door to bathroom
Bedroom
Level: Lower
Length: 13.50
Length: 13.50
Width: 11.00
Area: 148.50
Width: 11.00
Area: 148.50
Bedroom
Level: Lower
Length: 15.00
Length: 15.00
Width: 11.50
Area: 172.50
Width: 11.50
Area: 172.50
Remarks: w/access to bathroom
Primary Bedroom
Level: Main
Length: 16.30
Length: 16.30
Width: 14.00
Area: 228.20
Width: 14.00
Area: 228.20
Remarks: w/access to deck
Office
Level: Main
Length: 11.00
Length: 11.00
Width: 10.00
Area: 110.00
Width: 10.00
Area: 110.00
Remarks: or den w/large closet, loft area
Foyer
Level: Main
Length: 12.00
Length: 12.00
Width: 6.00
Area: 72.00
Width: 6.00
Area: 72.00
Remarks: w/office directly off foyer
Great Room
Level: Main
Length: 27.50
Length: 27.50
Width: 23.00
Area: 632.50
Width: 23.00
Area: 632.50
Remarks: vaulted ceilings
Pantry
Level: Main
Length: 7.00
Length: 7.00
Width: 6.00
Area: 42.00
Width: 6.00
Area: 42.00
Remarks: hidden off the kitchen w access door from garage
Rec Room
Level: Lower
Length: 23.00
Length: 23.00
Width: 17.00
Area: 391.00
Width: 17.00
Area: 391.00
Remarks: #1 with wet bar and large windows
Rec Room
Level: Lower
Length: 23.50
Length: 23.50
Width: 17.00
Area: 399.50
Width: 17.00
Area: 399.50
Remarks: #2
Living Room
Level: Main
Length: 21.50
Length: 21.50
Width: 15.50
Area: 333.25
Width: 15.50
Area: 333.25
Remarks: With wood burning fireplace
Documents
Listing Office: Jency Realty Company
Last Updated: April - 04 - 2024
The listing broker's offer of compensation is made only to participants of the MLS where the listing is filed.
Information deemed reliable but not guaranteed.

 Property Info Flyer ›
Property Info Flyer ›