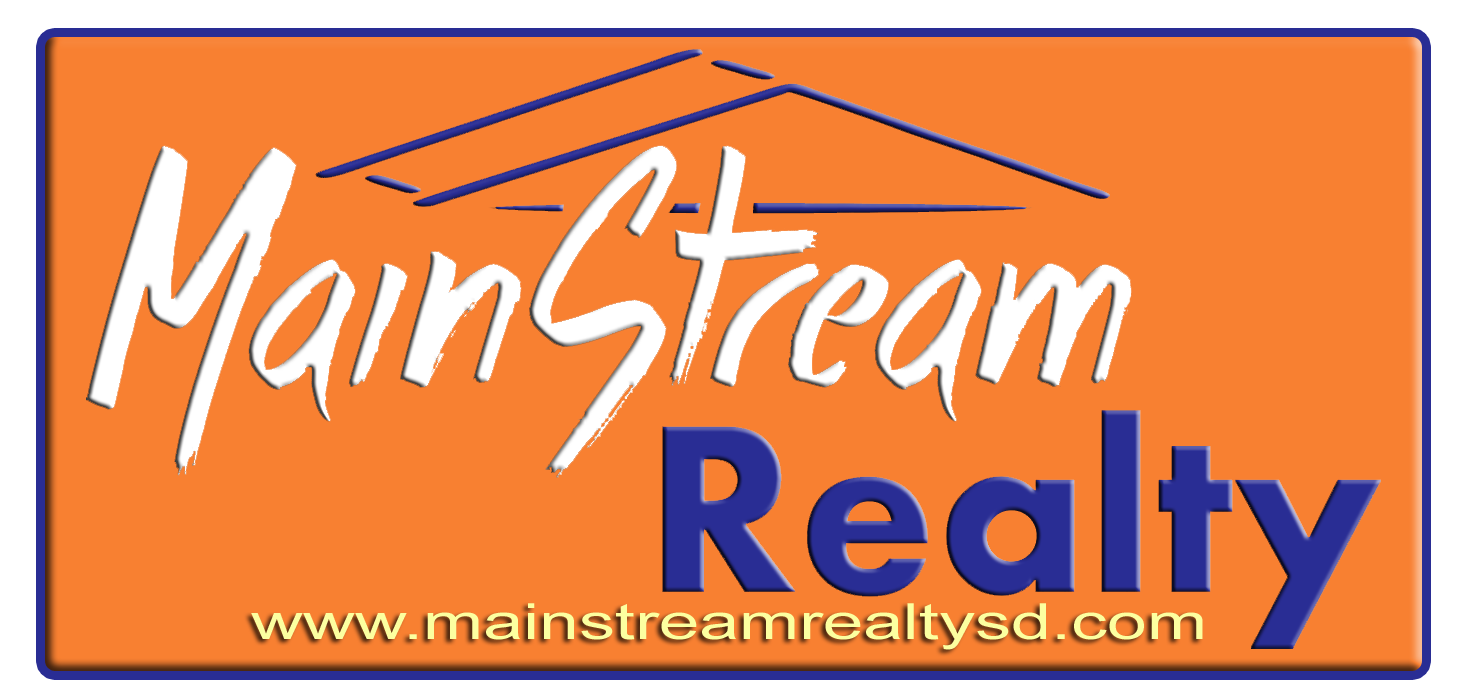1002 Stewart Drive, Aberdeen, SD 57401
$549,900







































Property Type:
Residential
Bedrooms:
5
Baths:
3
Square Footage:
3,546
Lot Size (sq. ft.):
49,658
Status:
Active
Current Price:
$549,900
List Date:
3/26/2024
Last Modified:
4/30/2024
Description
! SELLER OFFERING A 1 PT Buy Down on your interest rate!
Beautiful Home! Perfect Location! Located in THE Rolling Hills Golf Subdivision. One of the largest lots in this development! This gorgeous 5 bedroom 3 bath home with a nice insulated oversized 3 stall attached garage is the perfect space to call HOME! equipped with a water softener and purifier. The Drive way and walk up entrance also has been treated with a great crushed rubber product from Midwest decorative stone.
The gas Fireplace in the downstairs rec room is a great spot to cozy up for movie nights! Don't miss the Sauna down there too! and lets not forget about that Acre out back! Fully set up with sprinklers that maintain the entire Yard! Call your Real-Estate Agent today for a showing!
More Information MLS# 24-222
Contract Information
Book Section: Residential
Begin Date: 2024-03-25
List Price: $549,900
Current Price: $549,900
General Property Description
Total SqFt.: 3546
Year Built: 2004
Total Bedrooms: 5
Total Bathrooms: 3
Location, Tax and Other Information
House Number: 1002
Street Name: Stewart
Street Suffix: Drive
State/Province: SD
Postal Code: 57401
County: Brown
Status Change Info
Status: Active
Property Features
Appliances: Dishwasher; Disposal; Dryer; Microwave; Range; Washer
Room Information
Bathroom
Level: Main
Remarks: full
Primary Bathroom
Level: Main
Remarks: full
Bathroom
Level: Lower
Remarks: shower
Primary Bedroom
Level: Main
Length: 13.00
Length: 13.00
Width: 16.00
Area: 208.00
Width: 16.00
Area: 208.00
Bedroom
Level: Main
Length: 12.80
Length: 12.80
Width: 10.60
Area: 135.68
Width: 10.60
Area: 135.68
Bedroom
Level: Main
Length: 11.00
Length: 11.00
Width: 13.00
Area: 143.00
Width: 13.00
Area: 143.00
Bedroom
Level: Lower
Length: 13.00
Length: 13.00
Width: 19.00
Area: 247.00
Width: 19.00
Area: 247.00
Bedroom
Level: Lower
Living Room
Level: Main
Length: 21.00
Length: 21.00
Width: 13.00
Area: 273.00
Width: 13.00
Area: 273.00
Kitchen
Level: Main
Length: 13.00
Length: 13.00
Width: 18.00
Area: 234.00
Width: 18.00
Area: 234.00
Remarks: Eat in Kitchen /Dinning
Foyer
Level: Main
Length: 8.00
Length: 8.00
Width: 6.00
Area: 48.00
Width: 6.00
Area: 48.00
Laundry
Level: Main
Rec Room
Level: Lower
Length: 26.00
Length: 26.00
Width: 17.00
Area: 442.00
Width: 17.00
Area: 442.00
Documents
Listing Office: Jency Realty Company
Last Updated: April - 30 - 2024
The listing broker's offer of compensation is made only to participants of the MLS where the listing is filed.
Information deemed reliable but not guaranteed.

 utility 1 of 2 ›
utility 1 of 2 ›