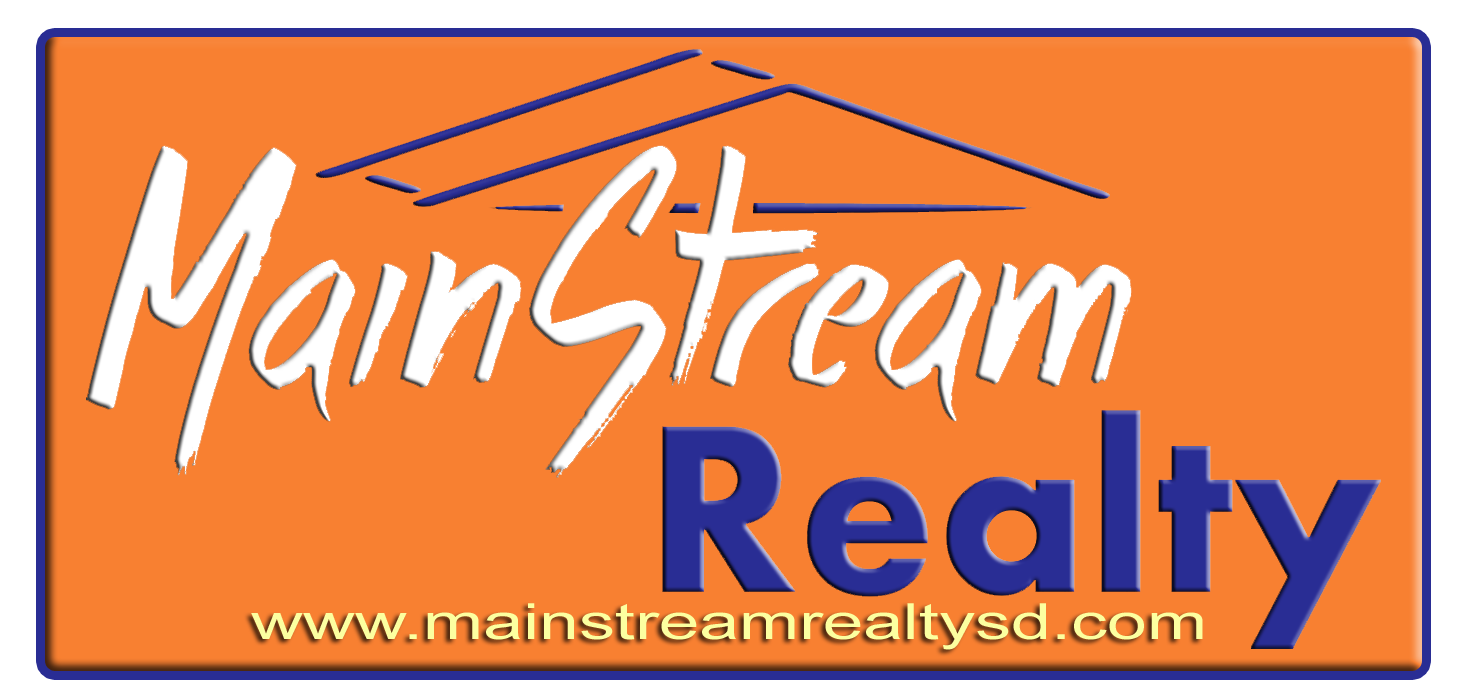507 BELL AVENUE E, Estelline, SD 57234
$110,000





















Property Type:
Residential
Bedrooms:
3
Baths:
1.5
Square Footage:
2,288
Lot Size (sq. ft.):
10,890
Status:
Closed
Current Price:
$110,000
List Date:
7/21/2020
Last Modified:
11/02/2020
Description
Adorable well cared for home in the town of Estelline. This home features 2 + bedrooms, Laundry on main could be made back into a 3rd on main. 1.5 baths. Large kitchen with tons of cabinets, single stall attached and double stall detached garages for lots of storage. New metal roof, $1000 carpet allowance. Call today for your private showing
More Information MLS# 33-1659
Contract Information
Book Section: Single Family Residence
Record Number: 4051
Begin Date: 2020-07-20
Sold Price: $110,000
Current Price: $110,000
Occupied By: Owner
Sign: Yes
Possession: Negotiable
City/Rural: City
General Property Description
Style: Ranch
Realtor.COM Type: Residential - Single Family
Levels: One
Above Grade Sq. Ft: 1144
Total SqFt.: 2288
Year Built: 1969
Lot Size: 78X140
Acres: 0.25
Above Grade Bedrooms: 2
Total Bedrooms: 3
Total Bathrooms: 1.5
Baths - Full: 1
Baths - Half: 1
Master Bath: No
Garage Type: Attached & Detached
# Garage Stalls: 3
Garage Remarks: 336 sq ft 576 sq ft
Basement: Full
Waterfront Y/N: No
Lake Name: None
Homeowner's Association: No
Location, Tax and Other Information
House Number: 507
Street Name: BELL
Street Suffix: AVENUE
Street Direction Sfx: E
State/Province: SD
Postal Code: 57234
County: Hamlin
Legal: OP: W 78' OF LOTS 5 & 6, BLOCK 18 ESTELLINE CITY
Status Change Info
Status: Closed
Status Change Date: 2020-11-02
Sold Date: 2020-10-28
Sold Price: $110,000
Selling Concessions: 200
Utilities
Air: Central
Fuel: Propane
Heat 1: Forced Air
Water: City
Property Features
Miscellaneous: Curb & Gutter; Drapes
Roof: Metal
Wall: Sheet Rock
Floor: Linoleum
Appliances: Dryer; Refrigerator; Stove; Washer
Documents: LeadBasePtDisclosure; Sellers Disclosure 1
Room Information
Living Room
Level: Main
Length: 21.40
Length: 21.40
Width: 12.11
Area: 259.15
Width: 12.11
Area: 259.15
Kitchen
Level: Main
Length: 21.40
Length: 21.40
Width: 12.00
Area: 256.80
Width: 12.00
Area: 256.80
Remarks: Kitchen/ Dining
Bedroom
Level: Main
Length: 12.10
Length: 12.10
Width: 10.00
Area: 121.00
Width: 10.00
Area: 121.00
Bedroom
Level: Main
Length: 11.30
Length: 11.30
Width: 11.90
Area: 134.47
Width: 11.90
Area: 134.47
Laundry
Level: Main
Length: 9.80
Length: 9.80
Width: 9.50
Area: 93.10
Width: 9.50
Area: 93.10
Remarks: 3rd bedroom made into laundry
Listing Office: REAL ESTATE PROFESSIONALS
Last Updated: November - 02 - 2020
The listing broker's offer of compensation is made only to participants of the MLS where the listing is filed.
Information deemed reliable but not guaranteed.
