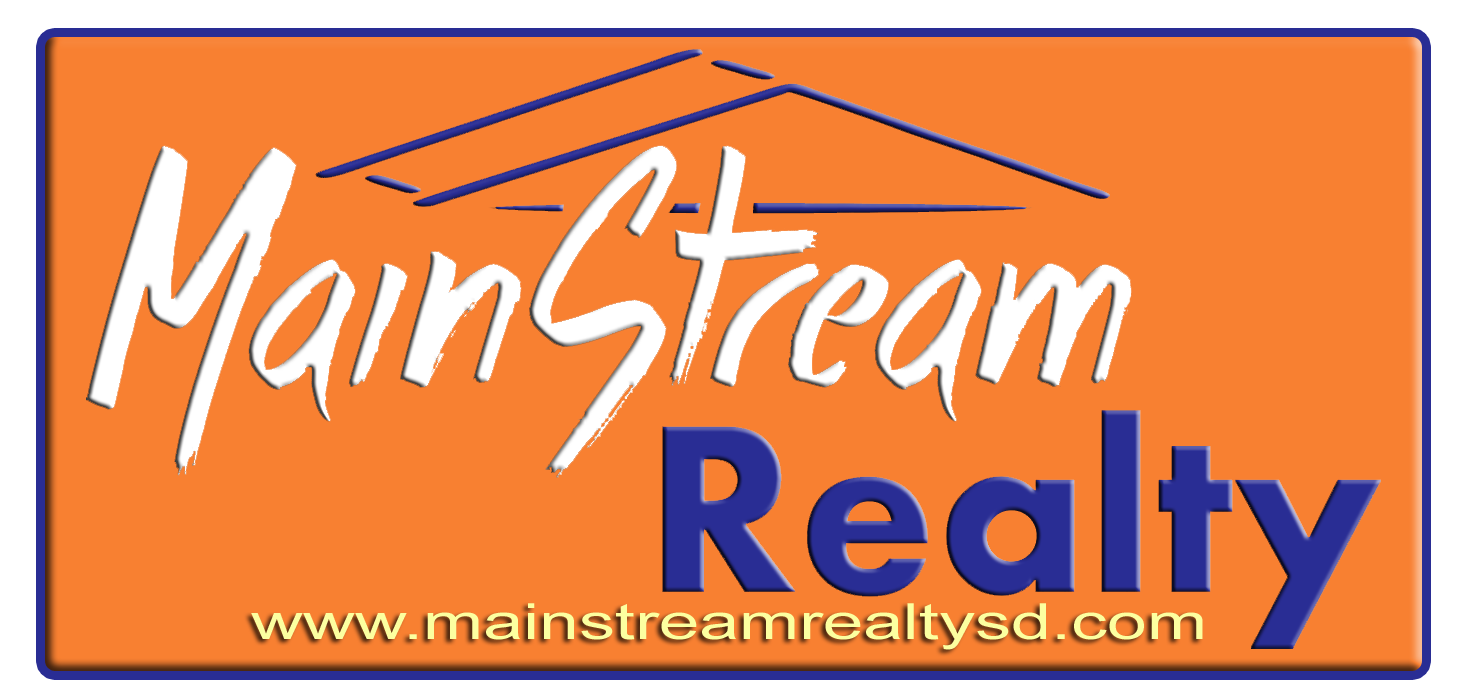1516 Olive Drive, Aberdeen, SD 57401
$265,000



































Property Type:
Residential
Bedrooms:
2
Baths:
2
Square Footage:
1,567
Status:
Closed
Current Price:
$265,000
List Date:
10/28/2021
Last Modified:
3/31/2022
Description
Zero entry home from the front door to the garage including the 3 season room and front porch. Amazing views to the North, East and South East locations. Easy on and off access to the walking/bike trails. Both electric forced air heat and in floor heat. Truly and amazing location with its proximity to Wylie Park and Storybook land. Please allow 24 hours response time due to 2 co representatives.
Main floor square footage has an additional 10 x 25 east side screen porch with a large closet effectively increasing square footage to 1825 sq. ft. 9 months of the year.
More Information MLS# 21-777
Contract Information
Book Section: Residential
Begin Date: 2021-10-27
Sold Price: $265,000
Current Price: $265,000
General Property Description
Total SqFt.: 1567
Year Built: 2010
Total Bedrooms: 2
Total Bathrooms: 2
Location, Tax and Other Information
House Number: 1516
Street Name: Olive
Street Suffix: Drive
State/Province: SD
Postal Code: 57401
County: Brown
Status Change Info
Status: Closed
Sold Date: 2022-03-31
Sold Price: $265,000
Property Features
Appliances: Dishwasher; Disposal; Dryer; Microwave; Range; Washer
Room Information
Living Room
Level: Main
Length: 22.00
Length: 22.00
Width: 14.00
Area: 308.00
Width: 14.00
Area: 308.00
Dining Room
Level: Main
Length: 13.00
Length: 13.00
Width: 9.50
Area: 123.50
Width: 9.50
Area: 123.50
Remarks: open area, great room feel and concept
Kitchen
Level: Main
Length: 13.00
Length: 13.00
Width: 12.00
Area: 156.00
Width: 12.00
Area: 156.00
Remarks: w/large island for informal eating & entertaining
Primary Bedroom
Level: Main
Length: 15.00
Length: 15.00
Primary Bathroom
Level: Main
Length: 9.50
Length: 9.50
Width: 8.30
Area: 78.85
Width: 8.30
Area: 78.85
Bedroom
Level: Main
Length: 13.00
Length: 13.00
Width: 10.00
Area: 130.00
Width: 10.00
Area: 130.00
Remarks: or an office/den
Bathroom
Level: Main
Length: 11.00
Length: 11.00
Width: 5.00
Area: 55.00
Width: 5.00
Area: 55.00
Remarks: full
Foyer
Level: Main
Length: 14.00
Length: 14.00
Width: 6.00
Area: 84.00
Width: 6.00
Area: 84.00
Laundry
Level: Main
Length: 7.00
Length: 7.00
Width: 7.00
Area: 49.00
Width: 7.00
Area: 49.00
3 Seasons Room
Level: Main
Length: 24.00
Length: 24.00
Width: 9.30
Area: 223.20
Width: 9.30
Area: 223.20
Remarks: w/large closet
Documents
Listing Office: MICKELSON-REALTORS®, INC
Last Updated: March - 31 - 2022
The listing broker's offer of compensation is made only to participants of the MLS where the listing is filed.
Information deemed reliable but not guaranteed.

 Rules and Regs ›
Rules and Regs ›