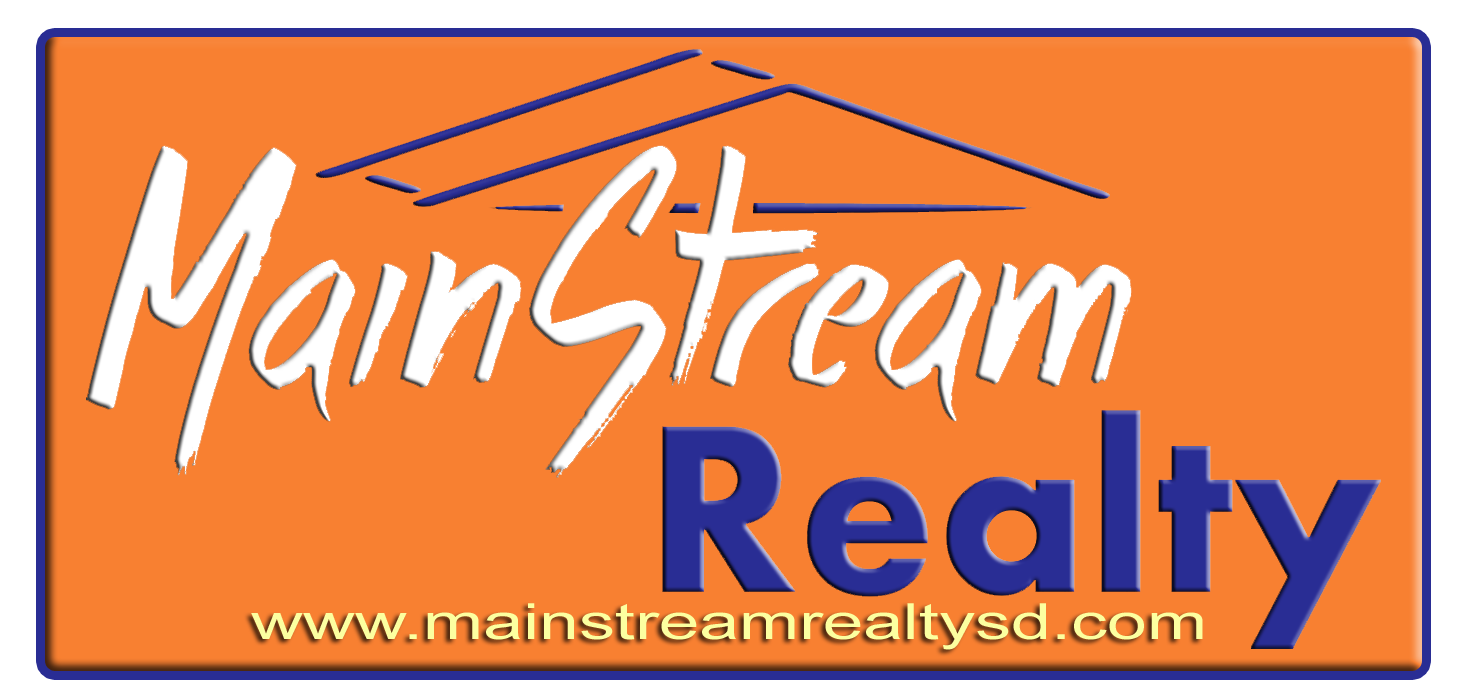1106 Redwood Lane, Aberdeen, SD 57401
$265,000





































Property Type:
Residential
Bedrooms:
3
Baths:
2
Square Footage:
2,948
Lot Size (sq. ft.):
12,197
Status:
Closed
Current Price:
$265,000
List Date:
4/26/2021
Last Modified:
5/23/2022
Description
Great 3 bedroom, 2 bath ranch located in a superb neighborhood and nestled in a quiet cul-de-sac. Open floor plan with main floor laundry and master en-suite. Large deck off dining room perfect for outdoor entertainment. Beautiful lot lined with mature trees. New shingles and OH garage door 2019. Unfinished basement with egress window is ready for future improvements.***Seller requires 24 hour response time
More Information MLS# 21-159
Contract Information
Book Section: Residential
Begin Date: 2021-03-01
Sold Price: $265,000
Current Price: $265,000
General Property Description
Total SqFt.: 2948
Year Built: 1996
Total Bedrooms: 3
Total Bathrooms: 2
Location, Tax and Other Information
House Number: 1106
Street Name: Redwood
Street Suffix: Lane
State/Province: SD
Postal Code: 57401
County: Brown
Status Change Info
Status: Closed
Sold Date: 2021-06-18
Sold Price: $265,000
Appliances
Refrigerator: 1
Property Features
Appliances: Dishwasher; Disposal; Microwave; Range
Room Information
Kitchen
Level: Main
Length: 11.29
Length: 11.29
Width: 8.56
Area: 96.64
Width: 8.56
Area: 96.64
Dining Room
Level: Main
Length: 9.73
Length: 9.73
Width: 9.00
Area: 87.57
Width: 9.00
Area: 87.57
Living Room
Level: Main
Length: 14.57
Length: 14.57
Width: 18.64
Area: 271.58
Width: 18.64
Area: 271.58
Foyer
Level: Main
Length: 7.96
Length: 7.96
Width: 6.69
Area: 53.25
Width: 6.69
Area: 53.25
Remarks: Coat tree with bench and storage, coat closet
Primary Bedroom
Level: Main
Length: 14.97
Length: 14.97
Width: 12.84
Area: 192.21
Width: 12.84
Area: 192.21
Remarks: W/I Closet
Primary Bathroom
Level: Main
Length: 7.53
Length: 7.53
Width: 6.86
Area: 51.66
Width: 6.86
Area: 51.66
Remarks: 3/4
Bedroom
Level: Main
Length: 13.50
Length: 13.50
Width: 11.47
Area: 154.84
Width: 11.47
Area: 154.84
Bedroom
Level: Main
Length: 13.53
Length: 13.53
Width: 11.77
Area: 159.25
Width: 11.77
Area: 159.25
Remarks: French doors
Bathroom
Level: Main
Length: 6.84
Length: 6.84
Width: 6.67
Area: 45.62
Width: 6.67
Area: 45.62
Remarks: Full
Laundry
Level: Main
Length: 8.54
Length: 8.54
Width: 5.20
Area: 44.41
Width: 5.20
Area: 44.41
Remarks: Cabinets and hanging rack
Listing Office: FIRST PREMIER REALTY, LLC
Last Updated: May - 23 - 2022
The listing broker's offer of compensation is made only to participants of the MLS where the listing is filed.
Information deemed reliable but not guaranteed.

 Gas Northwestern Energy ›
Gas Northwestern Energy ›